- Home
- External
- Internal
- Projects
- Control Systems
- Contact
Call Melbourne: +61 3 9558 3009 or Sydney +61 2 9136 6090
Deakin KA5 Infill & Refurbishment, Geelong
Balancing openness and comfort
At Deakin University’s Geelong campus, the Faculty of Science, Engineering and Built Environment (SEBE) relocated to contemporary workspaces designed by H2O Architects. The KA5 project transforms three levels of an existing building into light-filled, green, and collaborative environments.
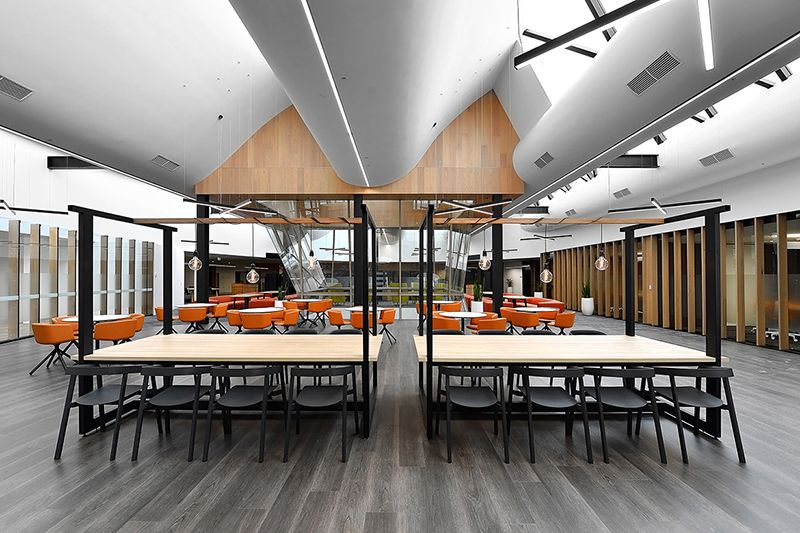
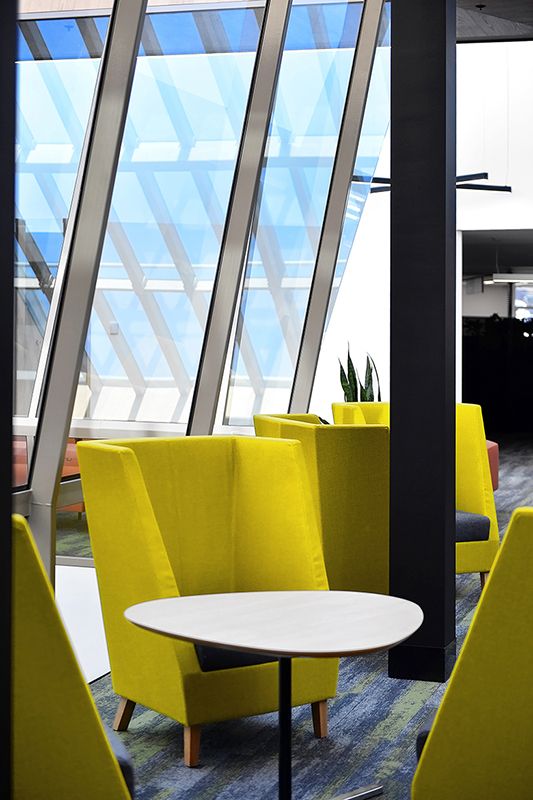
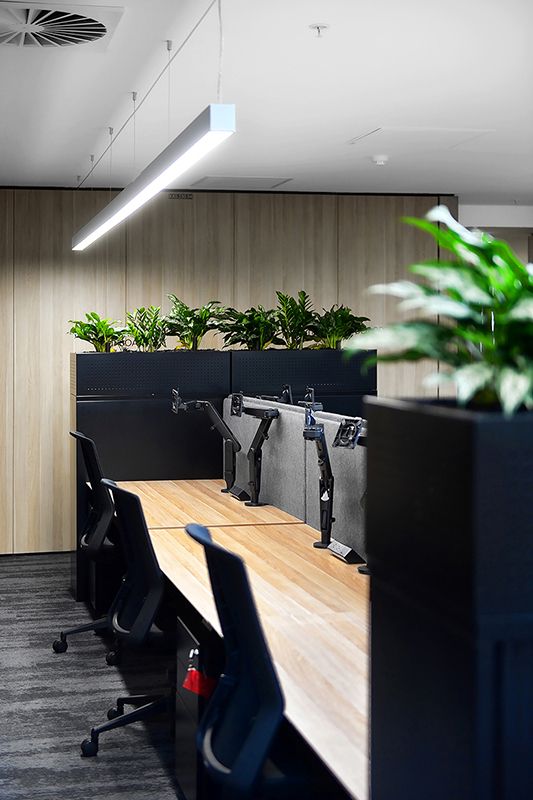
H2O Architects’ design reimagines an underused courtyard by enclosing it across three levels, opening the interior to natural light and views of the surrounding landscape. The result is a striking series of spaces: a dramatic central light well, sawtooth roof windows that channel daylight into the heart of the building, and sweeping ceiling curves that soften the interiors and make them feel generous and open.
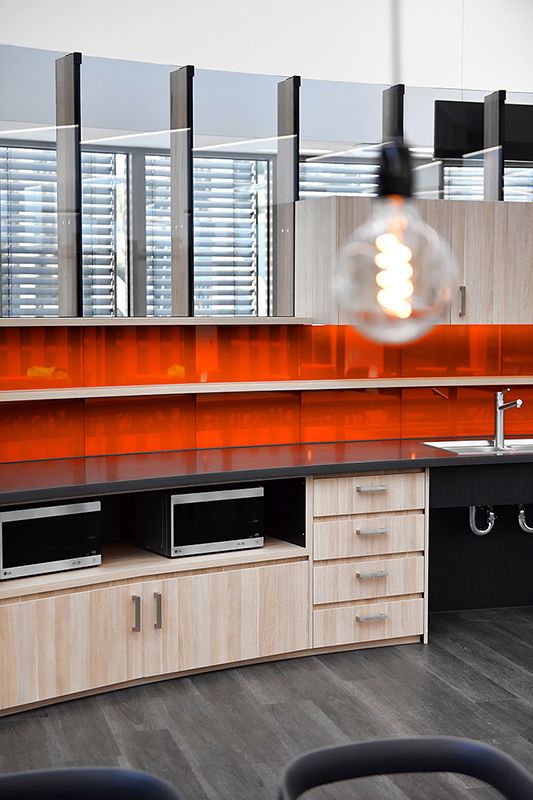
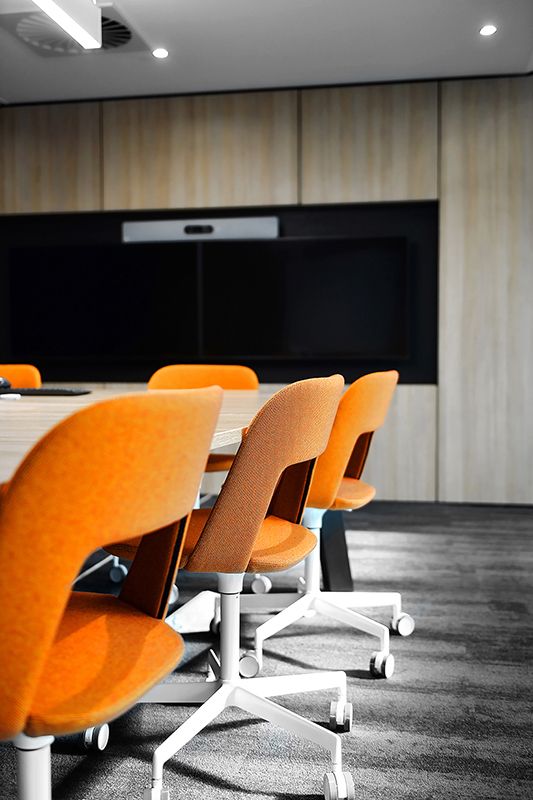
The architects describe it as a place that “creates additional accommodation and opens up the plan to natural light and views of surrounding greenery.”
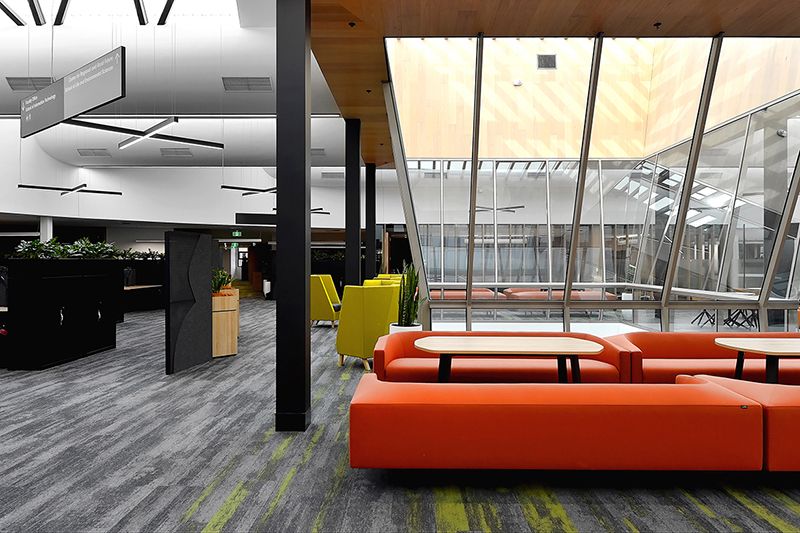
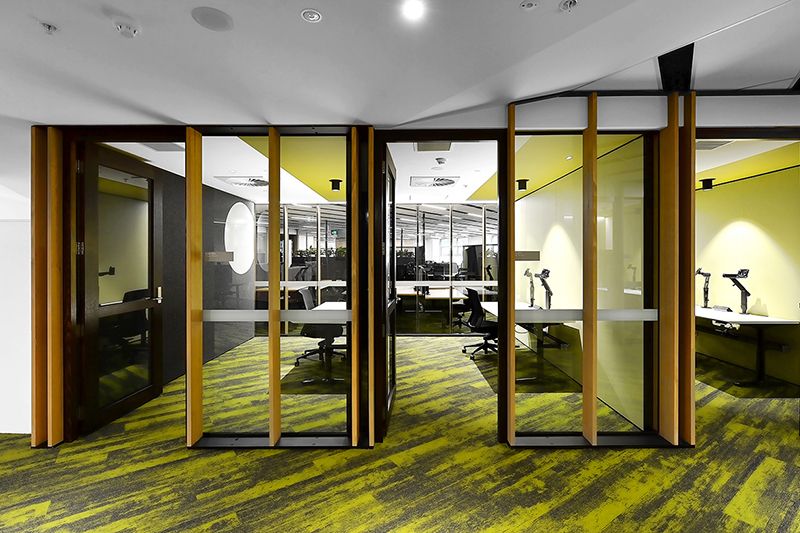
Delivering this ambitious vision was no small feat. Because the building remained in use throughout construction, the project required careful planning and precise coordination. Kane Constructions managed the $23 million build, working closely with the design team to bring H2O’s ideas to life.
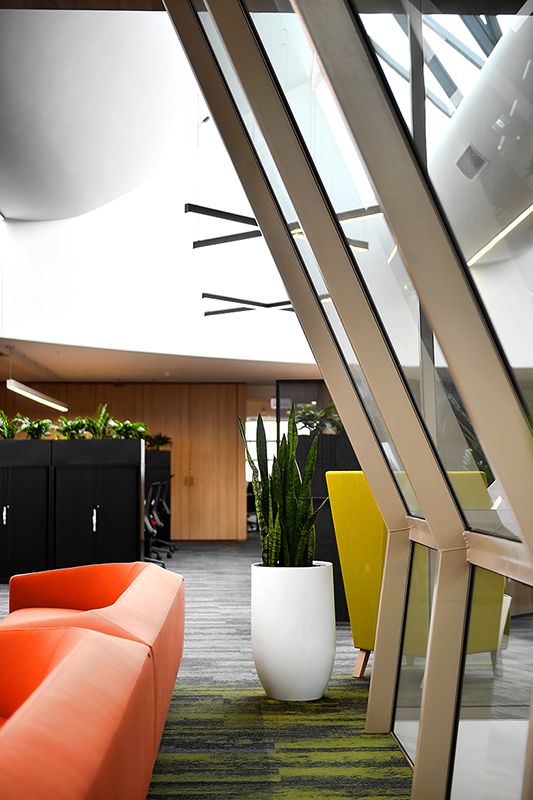
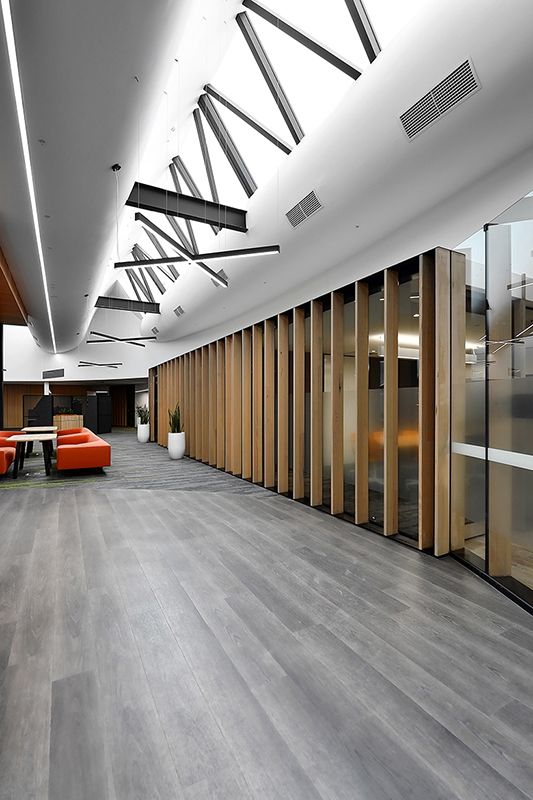
But with so much glass and light, openness brought its own challenges. Heat and glare had to be carefully controlled to make sure the new spaces weren’t just beautiful, but also comfortable and functional for everyday use. Sunshading became a vital layer of the design and one that would protect, enhance and ultimately support the architecture itself.
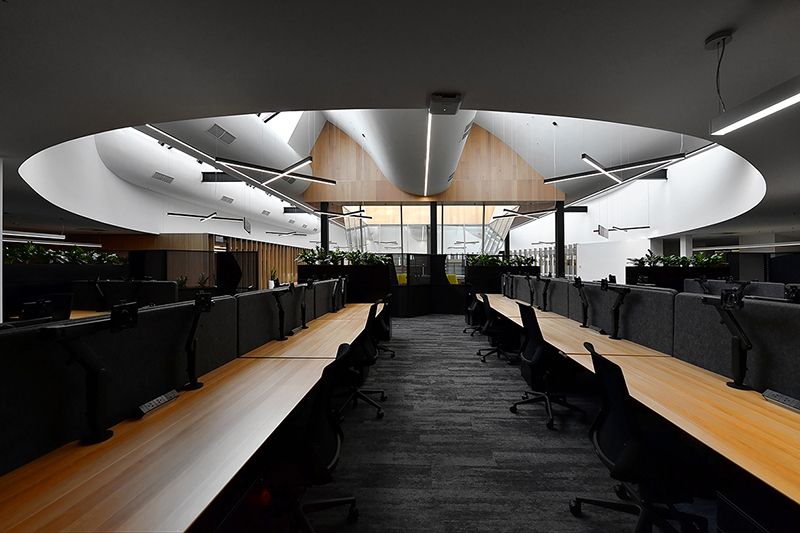
Selecting Sun Shading
Shade Factor worked closely with the architects to design shading solutions that addressed two very different parts of the project.
“The first part was external venetian blinds around a curved facade with faceted windows,” explains Peter Skinner, director of Shade Factor. “In other words, small panes of flat glass arranged around a curve. We didn’t want to fit flat external venetian blind pelmets around the curved surface above, so it was a perfect opportunity to use Warema’s self-supporting blinds.”
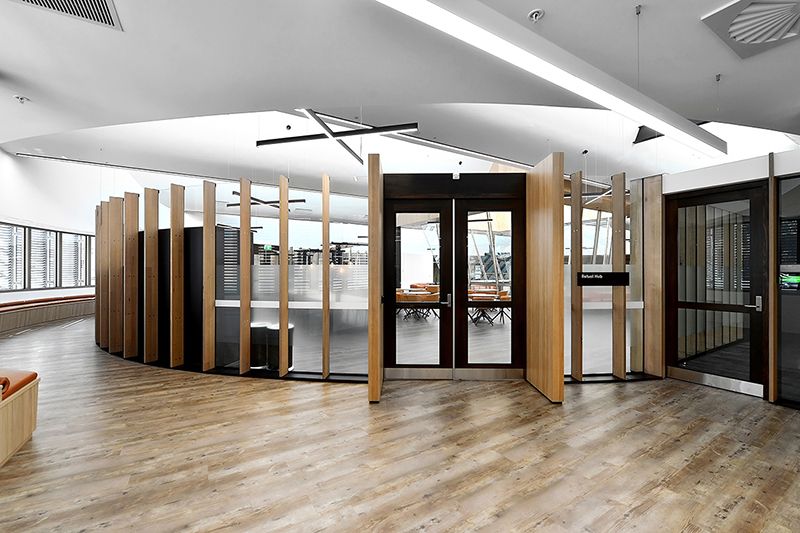
In this system, the pelmet — the housing for the blind — is mounted directly on the guide rails fixed to the window frames, rather than connected to the facade above. This clever approach avoided bulky junctions, preserved the clean lines of the curved metal facade and reduced the risk of water leaks. To ensure a perfect fit, a full set of detailed shop drawings was prepared by Warema.
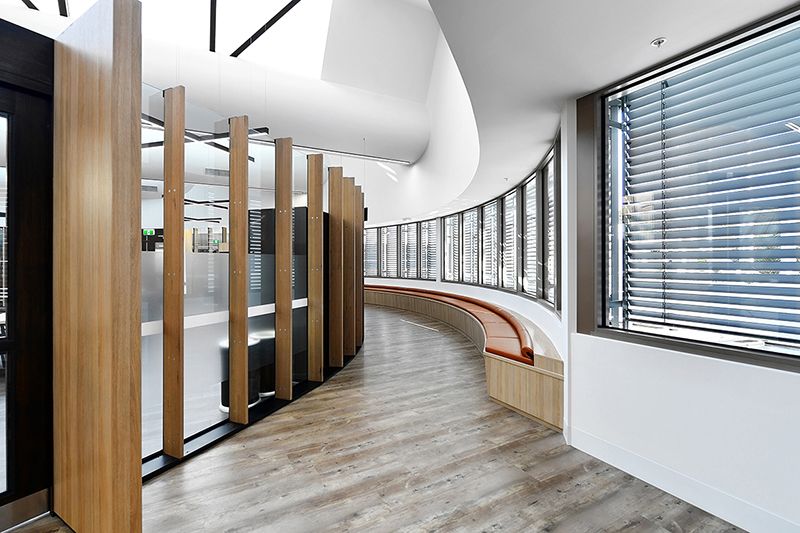
The second challenge was shading the building’s dramatic new skylight. Here, Warema W20 conservatory awnings were installed. A relatively straightforward solution, but one that needed some fine-tuning. “Because they are on the roof of an exposed site and quite high up, we added a perimeter skirt so that wind could not get under the fabric causing uplift,” Skinner says. Heat gain through flat roof glazing can be up to three times higher than through standard windows, so this step was essential to keep indoor temperatures comfortable.
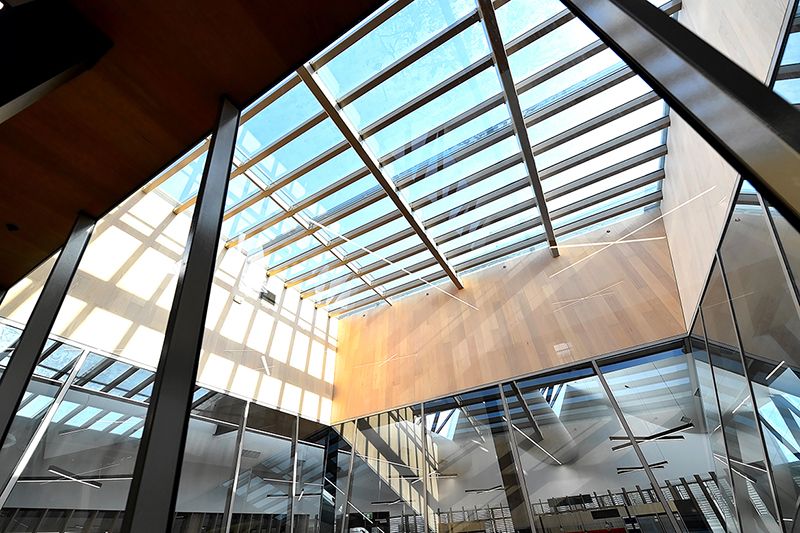
All the systems are connected to a Warema Climatronic control system, which automatically tracks the sun’s movement throughout the day, tilts the blind slats to optimise shading, and responds to wind conditions. The result is a responsive, intelligent system that quietly works in the background, protecting the interior from heat and glare, while allowing H2O’s light-filled vision to shine.
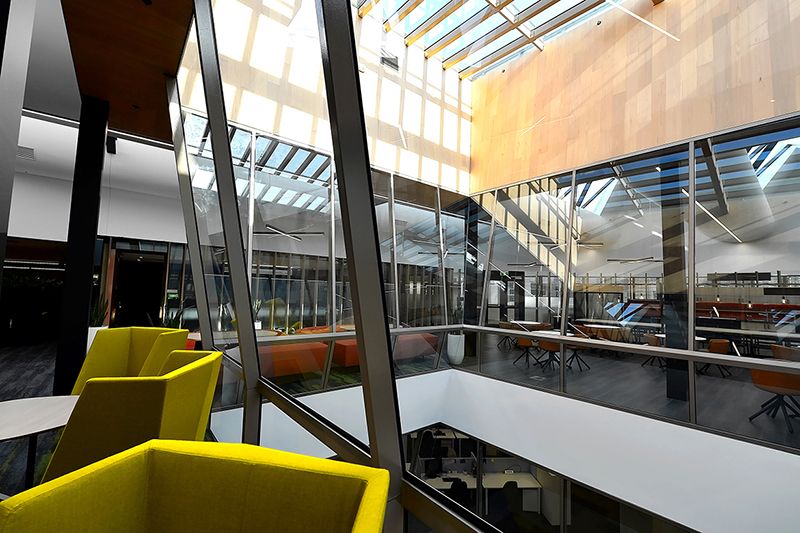
Architect: H2O Architects
Builder: Kane Constructions
Photographer: Kane Jarrod
Products:
- Warema external venetian blinds (E 80 A6 S), finished in Grey Aluminum (RAL 9007)
- Warema Climara W20 conservatory awnings, with 6372 acrylic fabric and finished in Grey Aluminum (RAL 9007)
- with Climatronic controls
Victoria
+61 3 9558 3009
Boonwurrung Country
6 Plane Tree Avenue
Dingley Village VIC 3172
New South Wales
+61 2 9136 6090
Kuring-gai Country
7A Green Street
Brookvale NSW 2100

Shade Factor is proud to be the exclusive agents of Warema and Caravita in Australia and engages in projects all around the world.




































