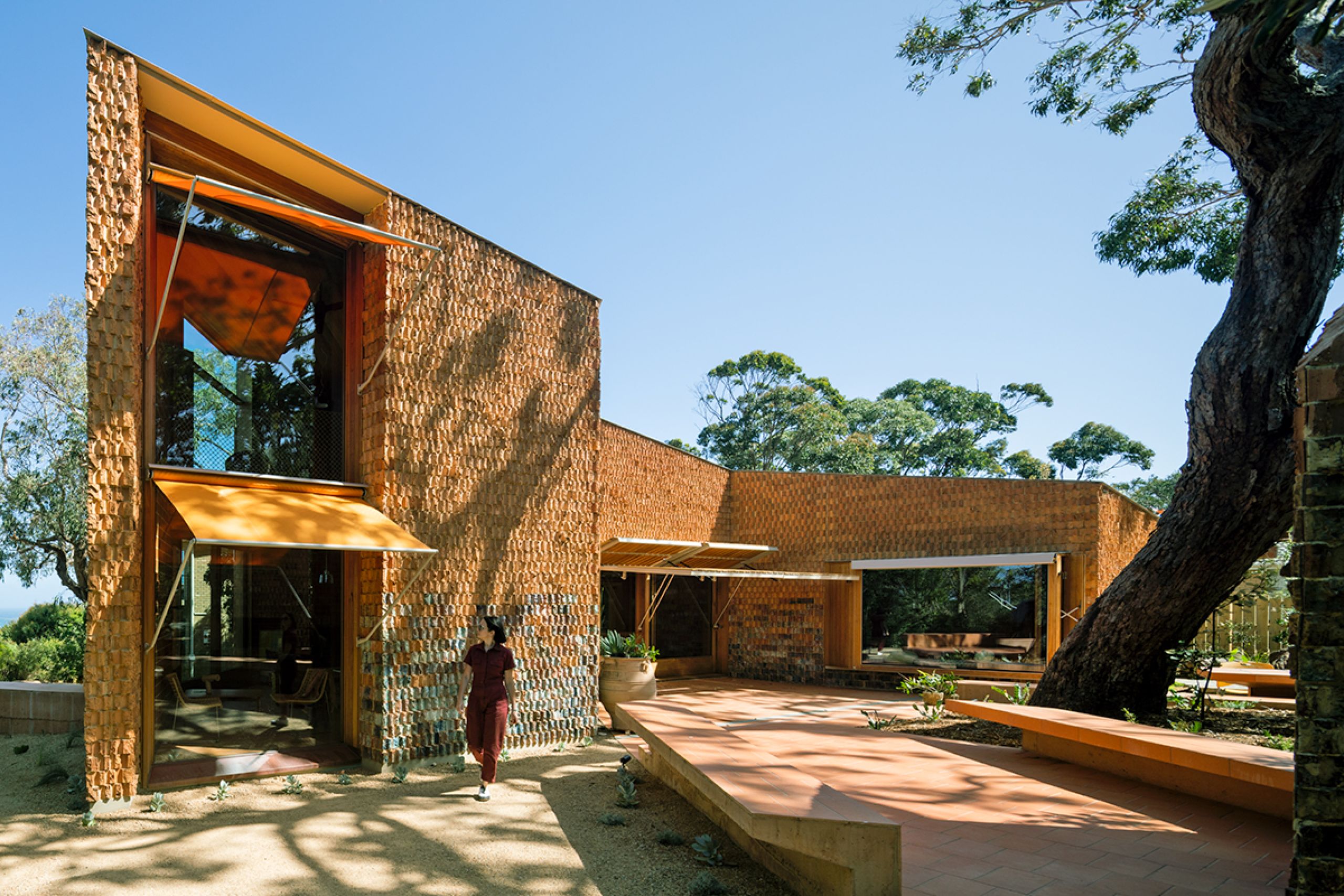- Home
- External
- Internal
- Projects
- Control Systems
- Contact
Call Melbourne: +61 3 9558 3009 or Sydney +61 2 9136 6090
Burnt Earth Beach House, Anglesea
Mastering Light and Views: The Thoughtful Design of Burnt Earth Beach House
Burnt Earth Beach House in Anglesea was designed by renowned architect John Wardle for his own family, inspired by the landscape of his childhood. Positioned on a coastal cliff, the design focuses on capturing sunlight and framing specific views of the coast.
"The design of this house does two things. It’s a device for chasing the sunlight and establishing the sociability of the house around the movement of the sun through different times of the day," Wardle explains.
This home replaces a small coastal house, that stood for many years after being partially burnt in the Ash Wednesday fires. The new design connects to its surroundings, with the two-storey elements positioned close to the cliff’s edge, mirroring the rugged landscape.
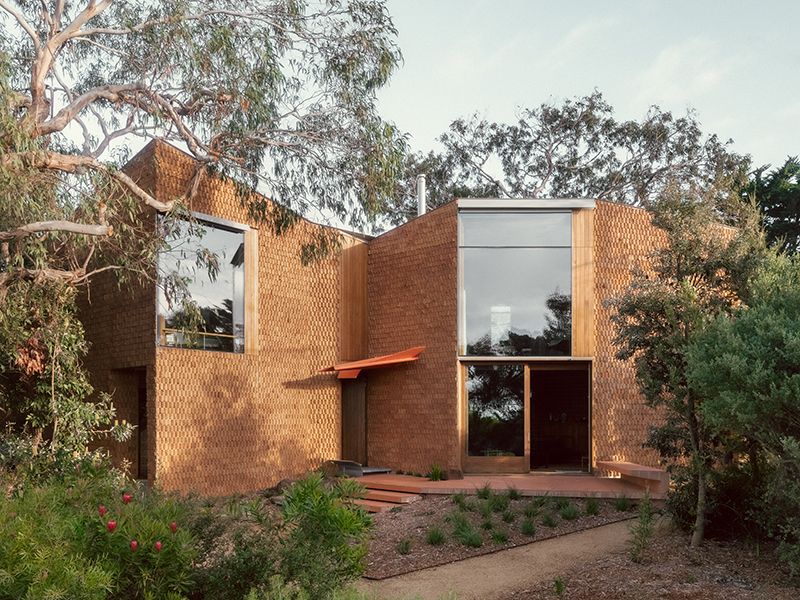
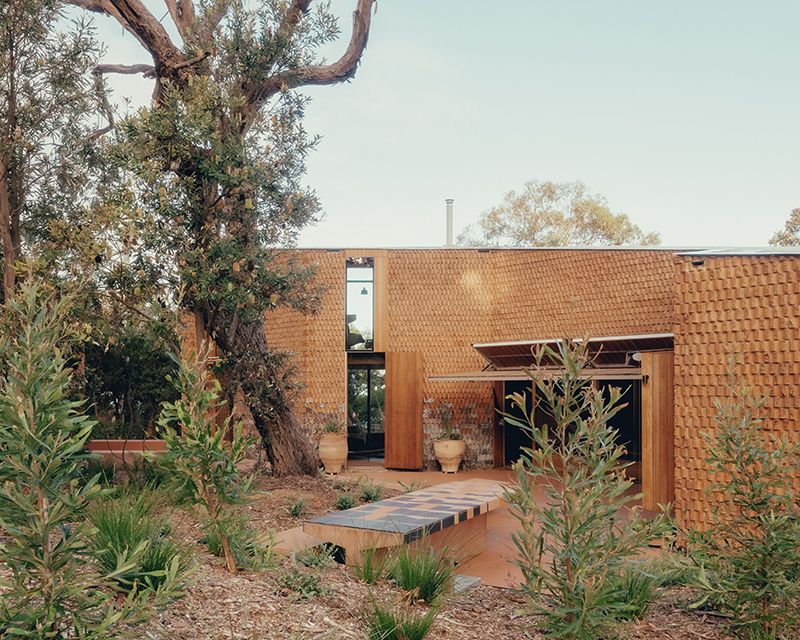
The choice of terracotta bricks on the exterior reflects the natural colours of the cliffs, with each piece bearing its own distinct texture and glaze.
“The colour and tonality of the house is part of that equation, as is the massing of the house where I pushed all the two-storey parts up into this coastal edge," Wardle notes.
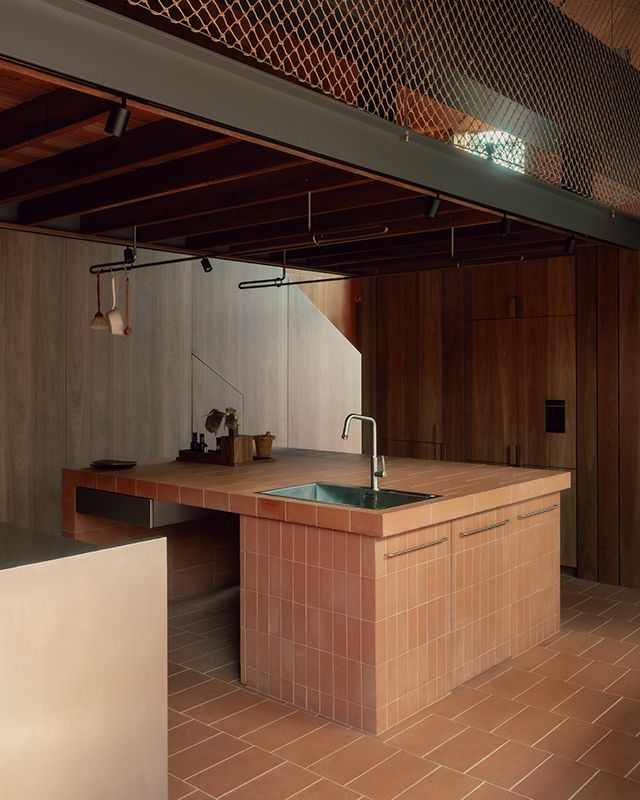
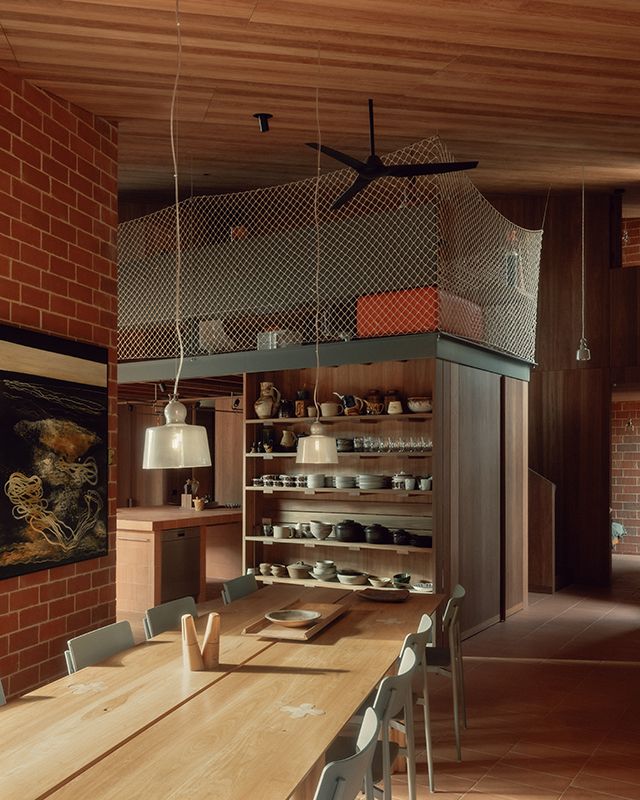
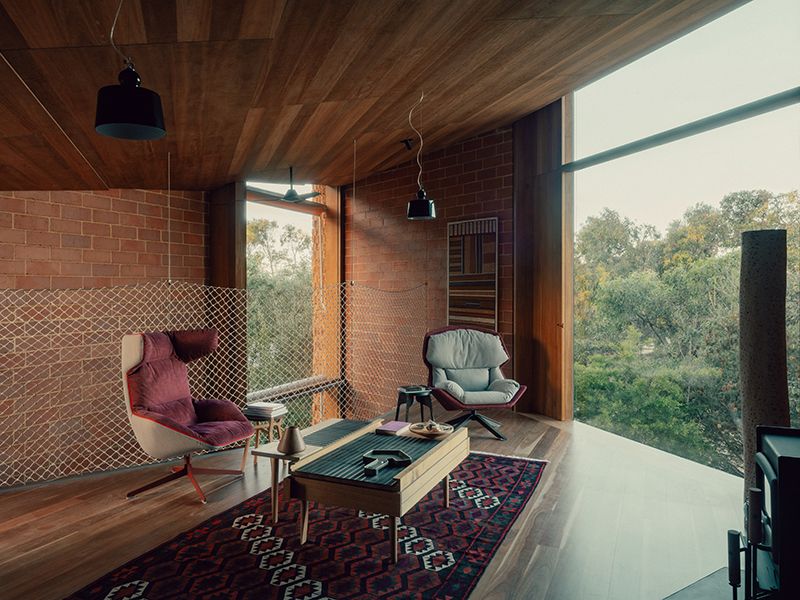
Inside, the use of materials continues this theme. Terracotta tiles for floors and walls were sourced from the Manetti family works in Florence, creating a connection between interior and exterior.
The house’s layout features large, open spaces with a single roof that spans from the dining area to a higher-level living room, offering a perfect perch for enjoying the view.
Wardle’s personal touches are evident throughout the home, with artwork and objects from his travels, as well as custom-designed furniture that reflects his collaborations with local makers.
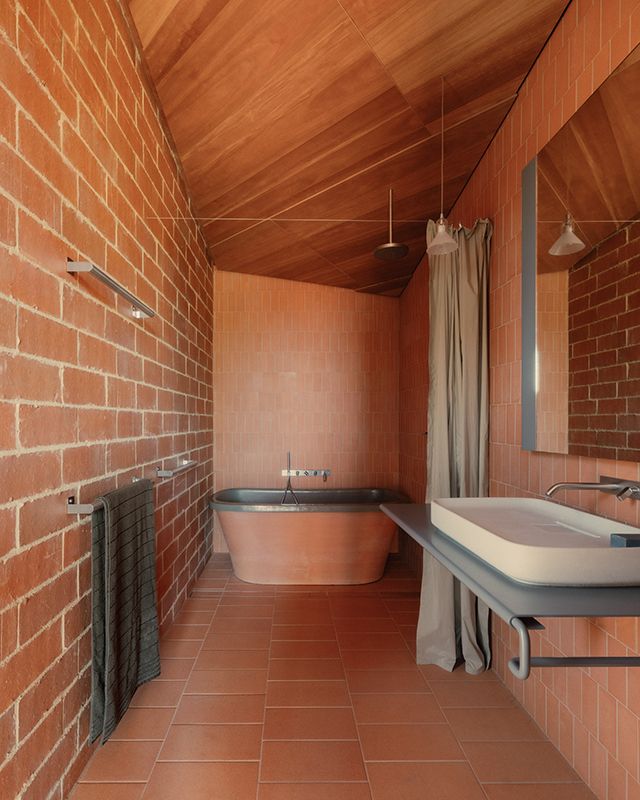
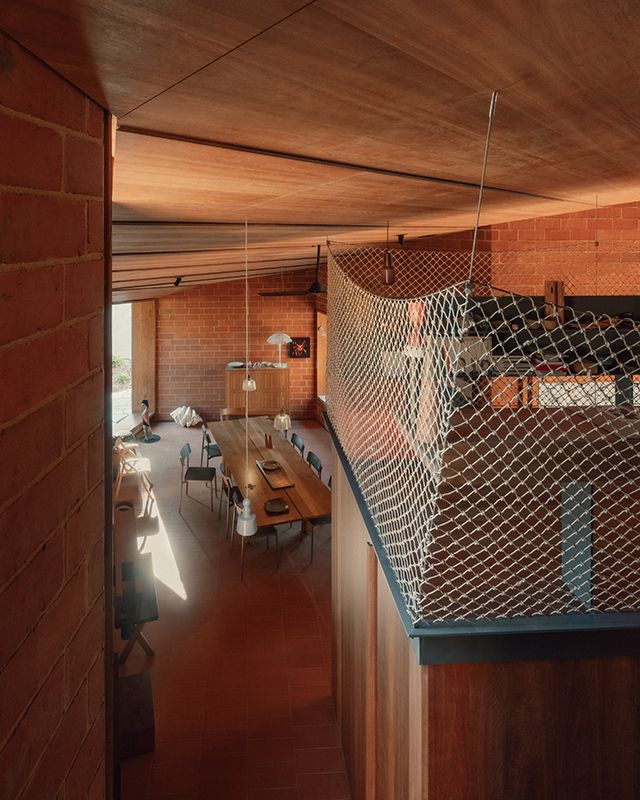
Selecting Sun Shading
Thermal performance was a key consideration, with special attention to insulation, window placement, and shading.
“Much work was done on the thermal performance of the house,” Wardle says, emphasising the operability of external blinds and shutters to manage sunlight and heat throughout the day.
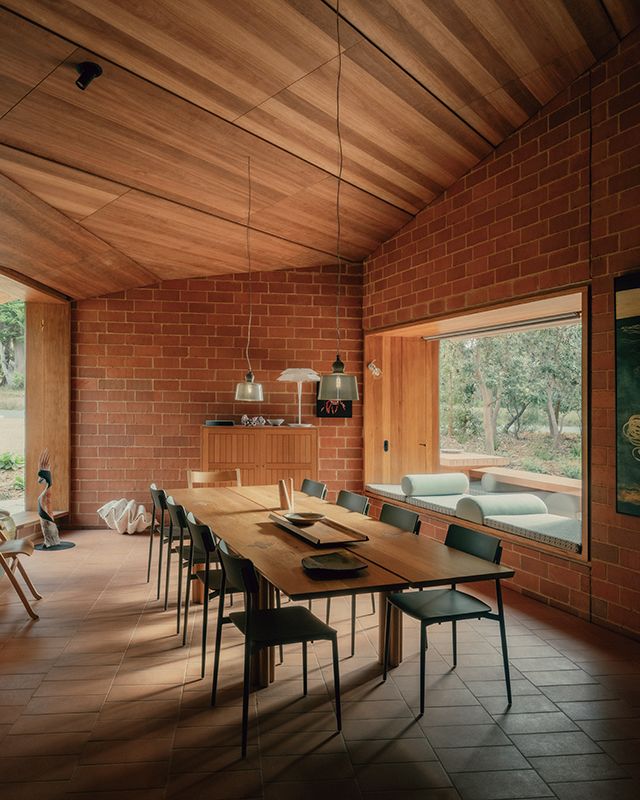
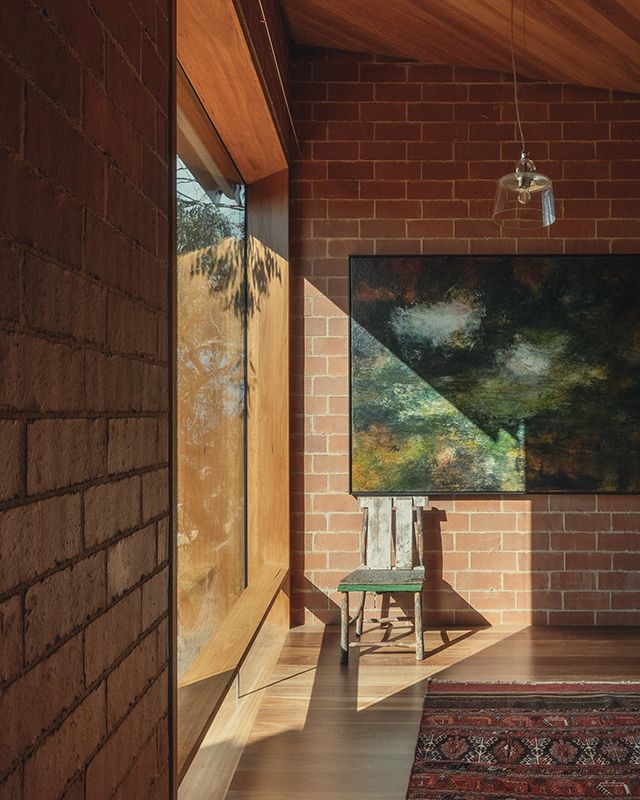
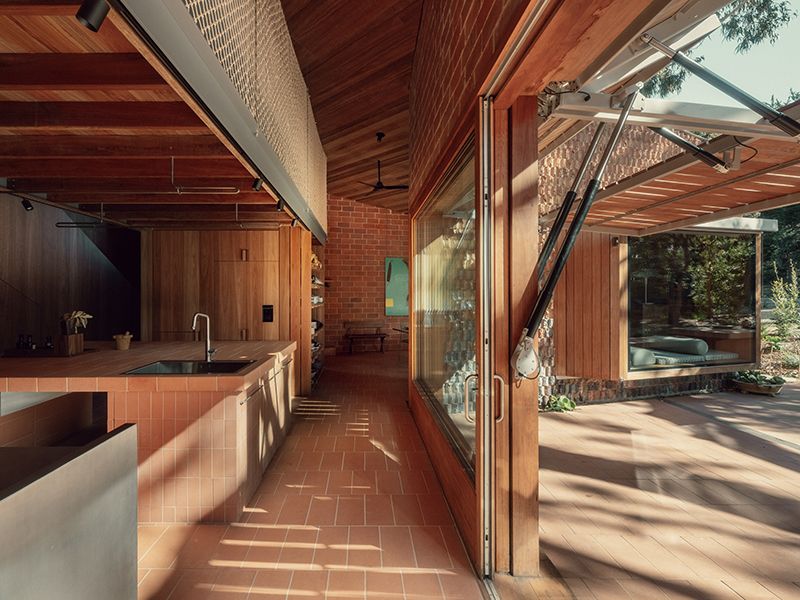
Due to the extensive glazing in Burnt Earth Beach House, careful planning was required to manage sunlight while preserving views.
“With so much glazing, so specifically aligned with both the coastal views, this enables light to enter into the house from so many different angles,” says Wardle.
To address this, he collaborated with Shade Factor to implement advanced shading solutions throughout the home. Each area of the house required a different approach based on the room’s function, the time of day, and the intensity of the sun. The exterior blind systems were customised to ensure optimal light control without obstructing views of the landscape.
"It's a harsh condition that has to be managed for the house,” Wardle says, referring to the coastal environment and solar exposure.
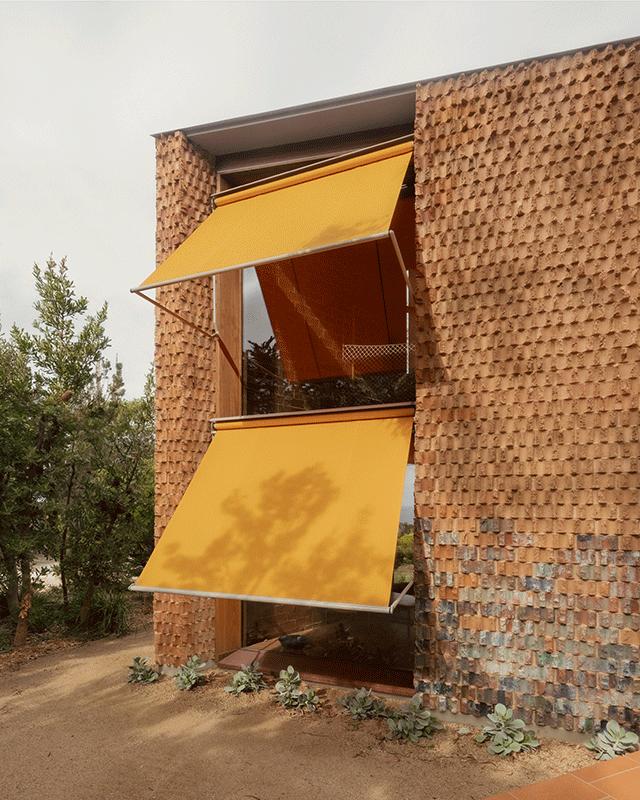
“The sophisticated blind systems that vary around the house all had to be managed with the specific nature of some very technical requirements that were delivered by Shade Factor.”
Within the living area, two fabric awning systems—drop arm awnings and vertical awnings—were installed to protect Wardle's art and furnishings from direct sunlight.
Wardle adds that maintaining an uninterrupted view was a priority: “We looked at the various blind systems with Shade Factor... but maintaining that view out into the landscape was important.”
These tailored shading solutions ensure that Burnt Earth Beach House remains comfortable and functional throughout the year, while allowing its design to embrace the surrounding environment.
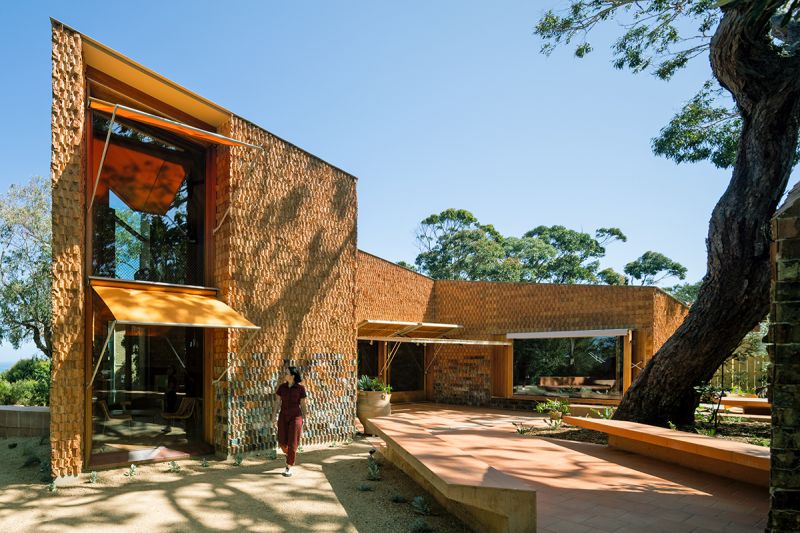
Wardle, reflecting on his experience with Shade Factor, noted, “Our residential projects depend on timely, insightful advice on sun shading to enhance the comfort and energy efficiency of our projects. The Shade Factor team are a pleasure to work with, the broad range of quality products provide us with interior and exterior solutions that ensure our design intent and appropriate sun shading can be met. We’re delighted to use and recommend Shade Factor.”
This collaboration was instrumental in ensuring that the Burnt Earth Beach House not only achieves aesthetic excellence, but also maximises comfort and environmental performance.
Architect: Wardle
Builder: Spence Construction
Photographer & Videographer: Dan Preston
Photographer: Trevor Mein
Products:
Victoria
+61 3 9558 3009
Boonwurrung Country
6 Plane Tree Avenue
Dingley Village VIC 3172
New South Wales
+61 2 9136 6090
Kuring-gai Country
7A Green Street
Brookvale NSW 2100

Shade Factor is proud to be the exclusive agents of Warema and Caravita in Australia and engages in projects all around the world.




































