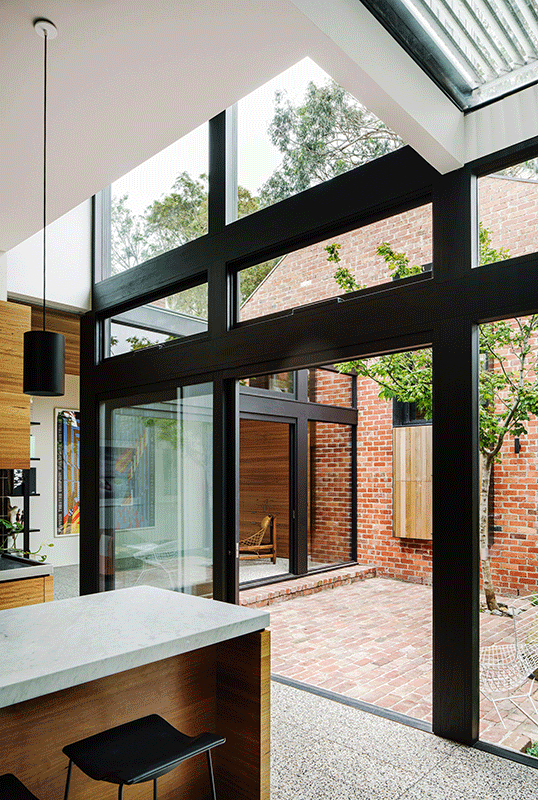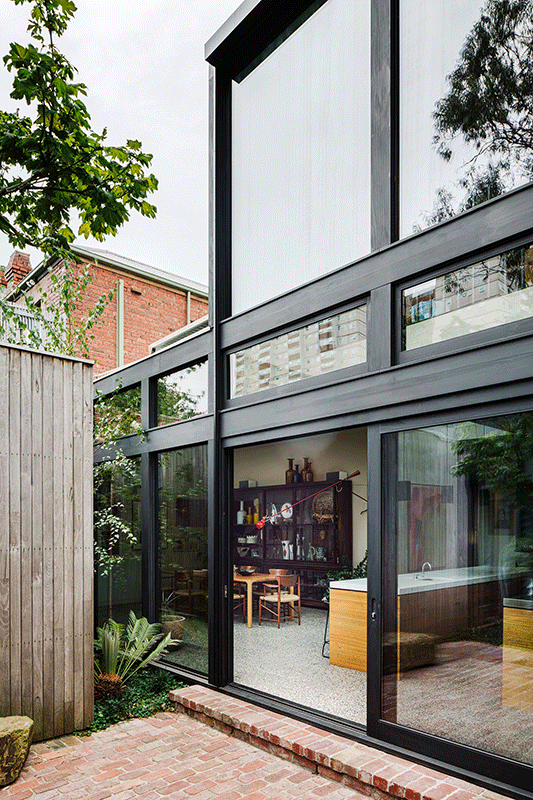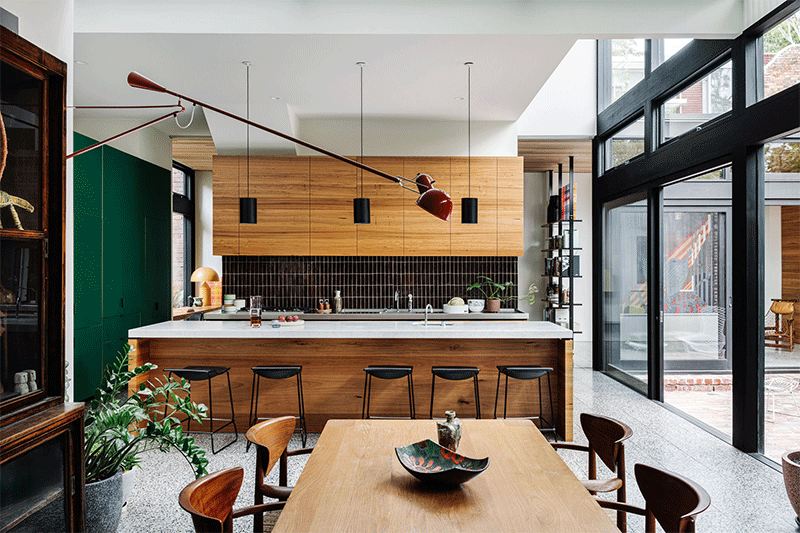- Home
- External
- Internal
- Projects
- Control Systems
- Contact
Call Melbourne: +61 3 9558 3009 or Sydney +61 2 9136 6090
Fitzroy Courtyard House: Sustainability and Comfort
In the heart of Fitzroy, a suburb of inner Melbourne, Fitzroy Courtyard House stands as a testament to innovation in architecture, combining functionality and elegance in a blend of heritage and modern design. Imogen Pullar, the creative force behind Imogen Pullar Architecture, shares her insights into the design of this project, highlighting the client’s vision and the journey to architectural finesse.



Pullar embarked on the Fitzroy Courtyard House project with a clear directive from her clients: to expand their beloved home to accommodate their growing family's needs while enhancing sustainability.
"The owners love their existing house but were looking for additional space for their teenage kids to have more autonomy," Pullar explains. This expansion wasn't solely about creating more rooms; it was a comprehensive effort to improve the home's energy performance and reduce its environmental impact. "To achieve this," she says, "we double-glazed the existing west facade, added operable shading, installed 10kW solar panels, and converted heating and hot water systems to all-electric."
These upgrades not only modernised the home but also aligned with the clients' commitment to sustainability, reducing energy bills and reliance on fossil fuels.


A defining feature of Fitzroy Courtyard House is its sensitive integration of heritage elements with contemporary additions. "The tight site and heritage setback dictated that the new addition had to be positioned along the rear laneway,” explains Pullar. Here, a two-storey recycled red brick addition not only fortifies the villa's exterior but also creates a serene private courtyard that opens to the north, maximising natural light and privacy—an ideal sanctuary for the homeowners.
The redesign of the existing west-facing glazed facade was equally pivotal. "We rebuilt it using thermally modified timber stained black and installed double glazing," says Pullar.

Selecting Sun Shading
The challenge of effectively shading the west-facing glazing led Pullar to explore various options. "The reconstructed west-facing facade needed a shading solution that could disappear when not in use and be easily adjustable throughout the day," Pullar notes. "It was a no-brainer to use the Warema ZIP external blind."


Pullar details the decision-making process further, stating, "We opted for a single shade with tracks, spanning up to 4.5 metres in length, to ensure comprehensive shading coverage." This choice not only met the functional requirements but also contributed to the villa's aesthetic coherence. "The Shade Factor products," Pullar adds, "almost completely disappear when stowed, providing significant comfort to occupants during hot summers and enhancing the overall architectural harmony."
As Pullar reflects on the project, she notes, "I'll continue to recommend Shade Factor's products to our future clients." This endorsement speaks to a successful partnership between architectural vision and innovation offered by Shade Factor.

Architect: Imogen Pullar Architecture
Builder: Blue Rock Construct
Photographer: Marnie Hawson
Products:
Victoria
+61 3 9558 3009
Boonwurrung Country
6 Plane Tree Avenue
Dingley Village VIC 3172
New South Wales
+61 2 9136 6090
Kuring-gai Country
7A Green Street
Brookvale NSW 2100

Shade Factor is proud to be the exclusive agents of Warema and Caravita in Australia and engages in projects all around the world.




































