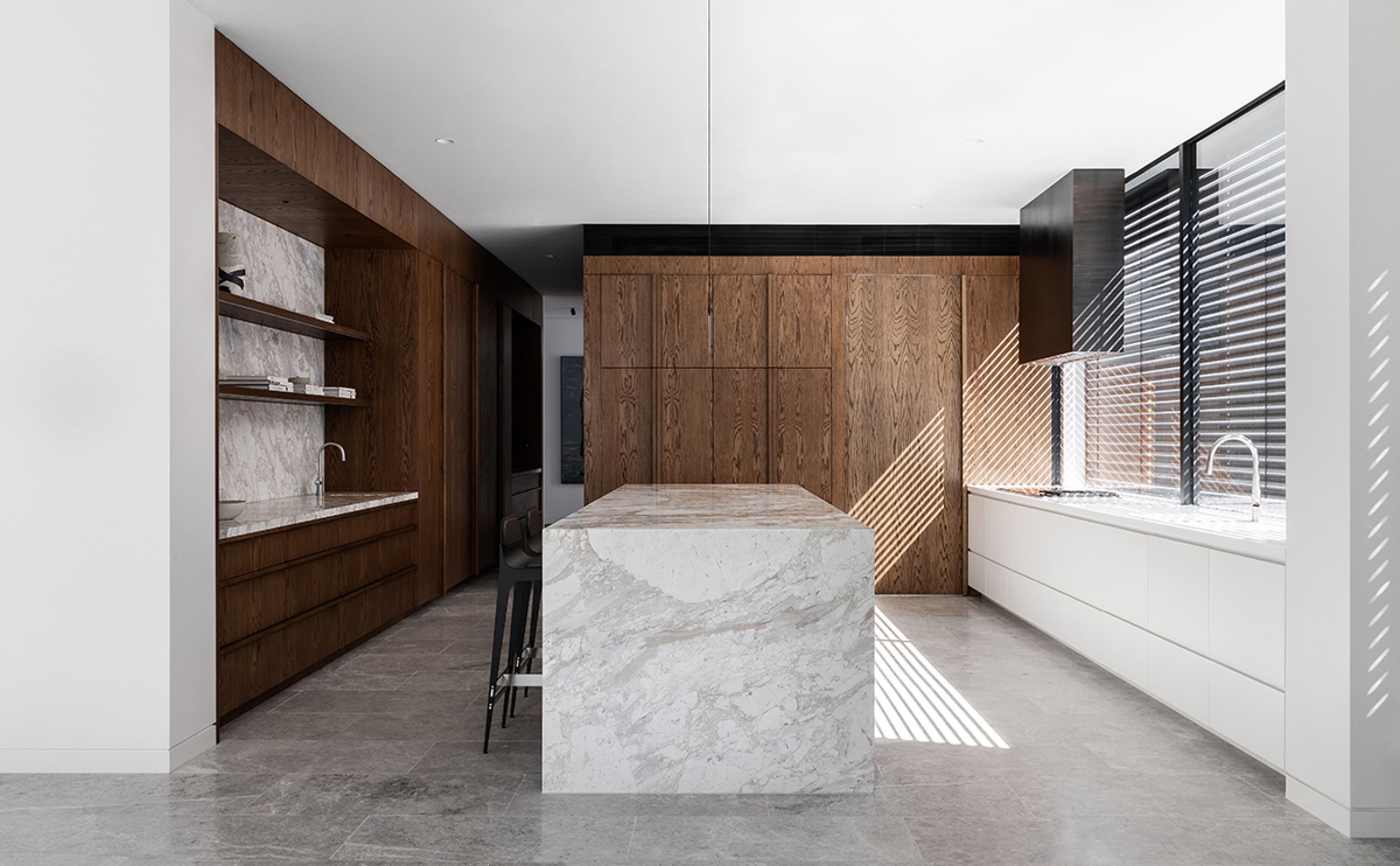- Home
- External
- Internal
- Projects
- Control Systems
- Contact
Call Melbourne: +61 3 9558 3009 or Sydney +61 2 9136 6090
Gallery House, Victoria
A home designed for art, light, and effortless living
The Gallery House is a striking example of how thoughtful design can create a harmonious connection between indoor and outdoor spaces. Designed by Architecture Works, the single-storey home was envisioned as a low-maintenance retreat that maximises its northern orientation and fosters a strong relationship with the surrounding garden and pool.
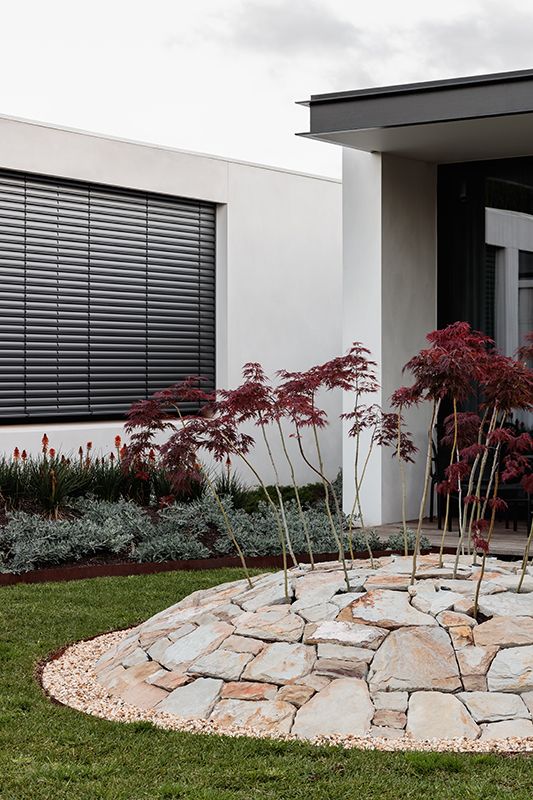
"The clients wanted a single-storey, low-maintenance home that had great connections throughout to the outdoor garden and pool," explains Steven Kyzintas, director of Architecture Works.
"They also wanted a home that would feel cosy yet be large enough to entertain."
A defining feature of the home is its generous entry hallway, which not only provides a compelling first impression but also draws the eye directly to the pool at the rear of the property.
The hallway doubles as an art gallery, offering ample wall space for display. Large expanses of glass punctuate the corridor, allowing the sculpted courtyard landscape to feel like an integral part of the interior and bringing natural light into the heart of the home.
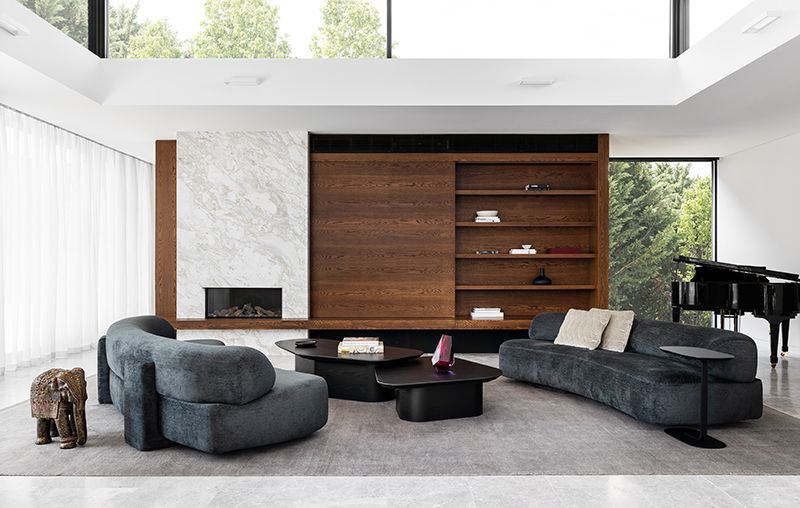
Throughout the residence, carefully placed glass panels create a sense of openness and fluidity. "The use of expansive areas of glass has provided numerous sightlines of the landscape from within the home, making the home feel like it’s actually part of the outdoors and vice versa," says Kyzintas.
Despite its openness, the home maintains a sense of intimacy and proportion. "The wide hallway and the uniqueness of a single-storey design—something that isn’t as typical as it once was—really stand out," notes Kyzintas. "The deliberate use of large areas of glass captures views of the garden while ensuring the home never feels too large or disproportionate."
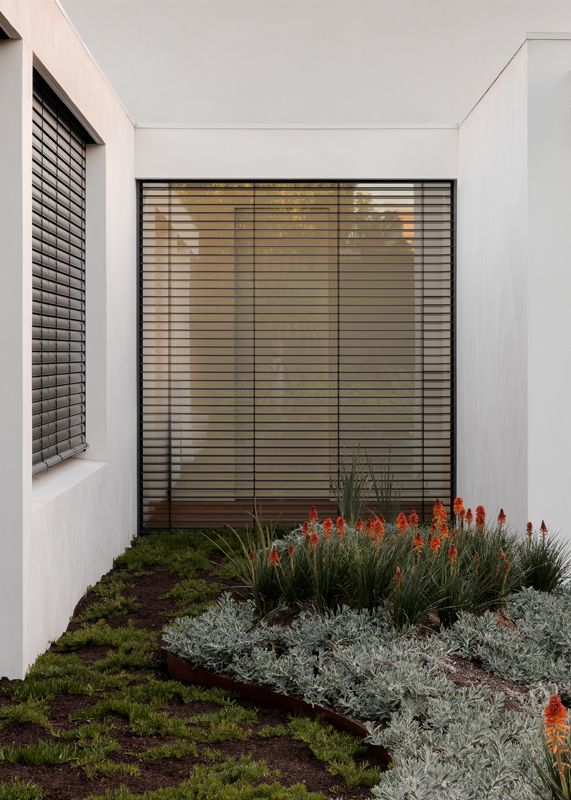
Selecting Sun Shading
With such extensive glazing, managing sunlight was a crucial consideration. "Due to the large amounts of glass used, it was important to control the amount of sunlight coming into the spaces while still achieving views to the outside," Kyzintas explains. "The last thing we wanted was to create these beautiful spaces and views only to have to screen them with block-out blinds."
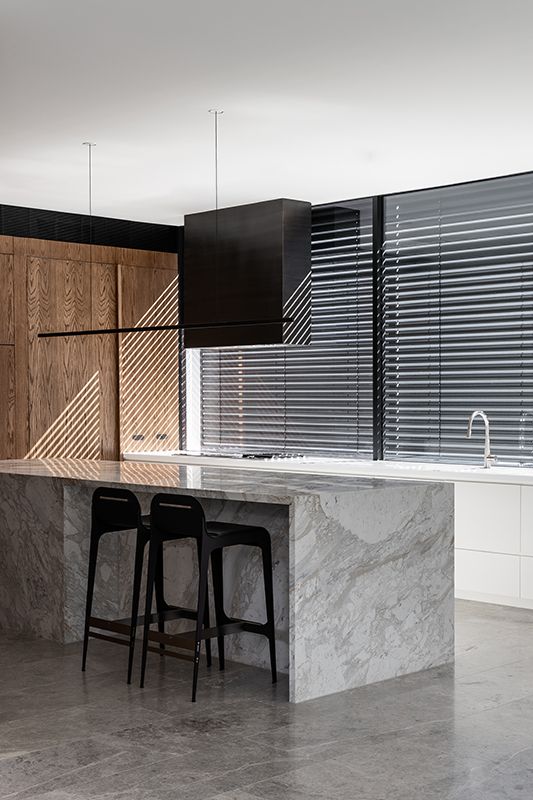
This challenge was addressed with the integration of Shade Factor’s external venetian blinds from Warema, which provide flexible light control while preserving the home’s openness. "The blinds allow us to control the amount of sunlight entering the home, help with everyday tasks, protect furniture and flooring from harsh sun, and assist in passively managing the temperature of the home."
Shade Factor worked closely with the project team to ensure the blinds were seamlessly integrated into the home’s design. "We were able to workshop the blinds so that all the blind ‘boxes’ were sufficiently hidden in pelmets and the guide rails were concealed as best as possible," Kyzintas notes.
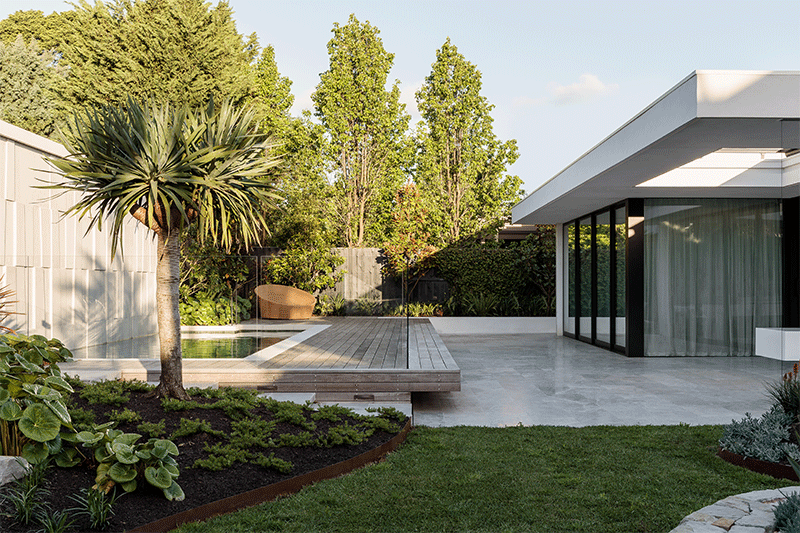
A Warema P40 awning was also incorporated into the pergola, offering flexibility in the outdoor space. "It provides a level of sun control so the occupants can determine how much direct sun they want or don’t want while enjoying the outdoor dining and lounge area."
Beyond their functionality, the blinds contribute to the home’s overall aesthetic. "Not only are the blinds great for the reasons noted above, but they also look fantastic. The home, both from inside and outside, really does have two different looks—one with the blinds fully retracted and the other with them down."
By enhancing thermal efficiency, the blinds reduce reliance on heating and cooling systems, helping to lower energy costs. "They provide a sophisticated level of sun control that I’m yet to find in any other product," says Kyzintas. "The blinds assist in helping condition the interiors, so we’re not solely relying on heating and cooling units."
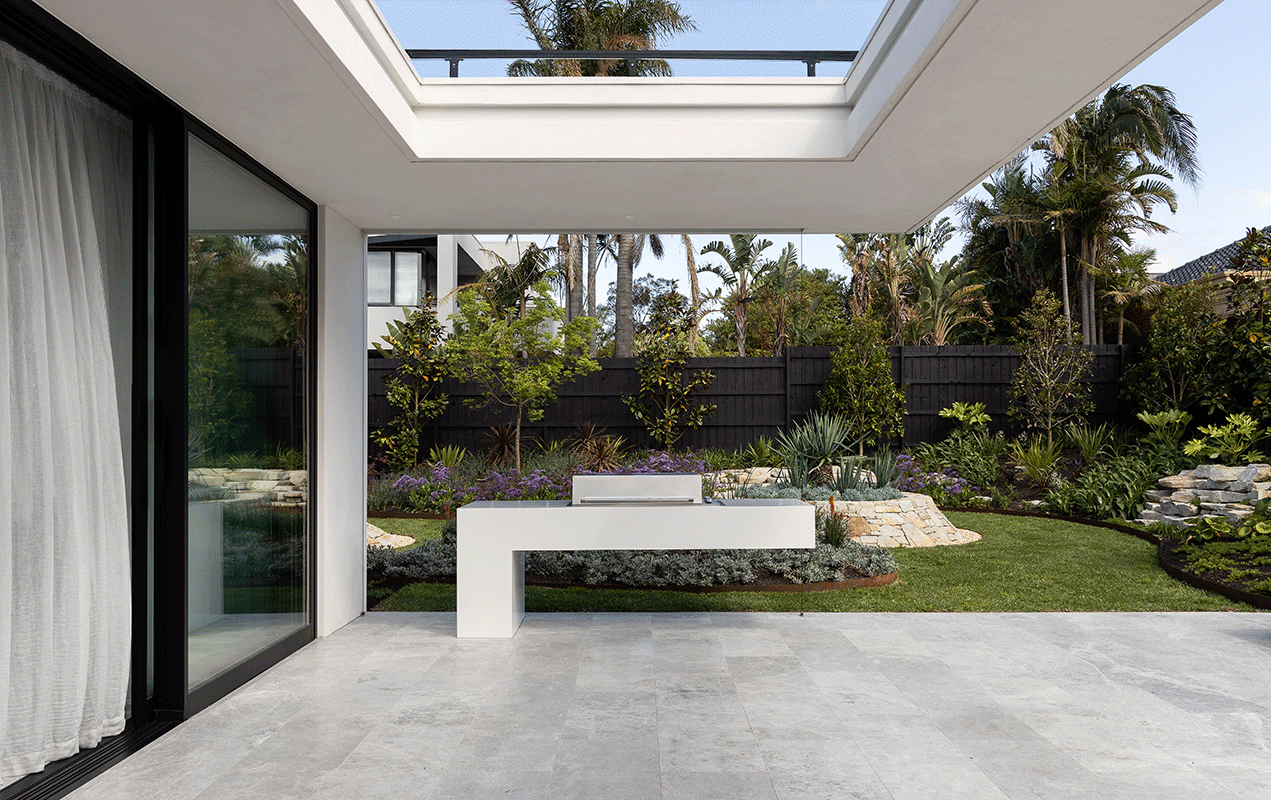
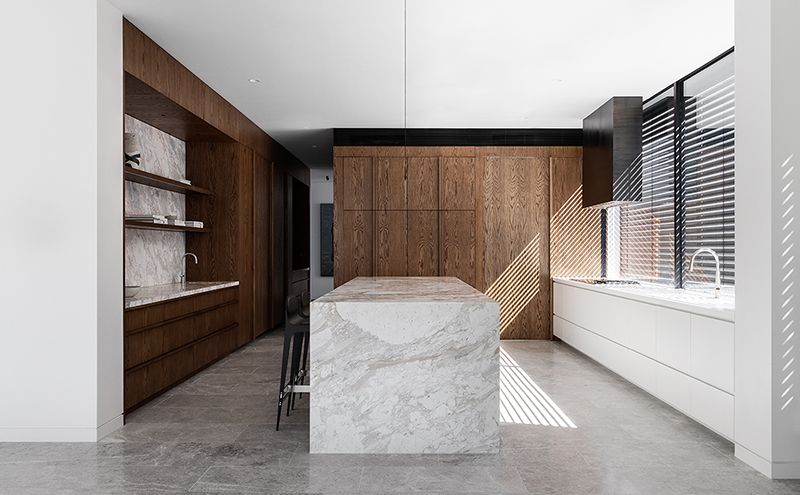
Architect: Architecture Works
Builder: Omnicon Constructions
Photographer: Timothy Kaye
Products:
Victoria
+61 3 9558 3009
Boonwurrung Country
6 Plane Tree Avenue
Dingley Village VIC 3172
New South Wales
+61 2 9136 6090
Kuring-gai Country
7A Green Street
Brookvale NSW 2100

Shade Factor is proud to be the exclusive agents of Warema and Caravita in Australia and engages in projects all around the world.




































