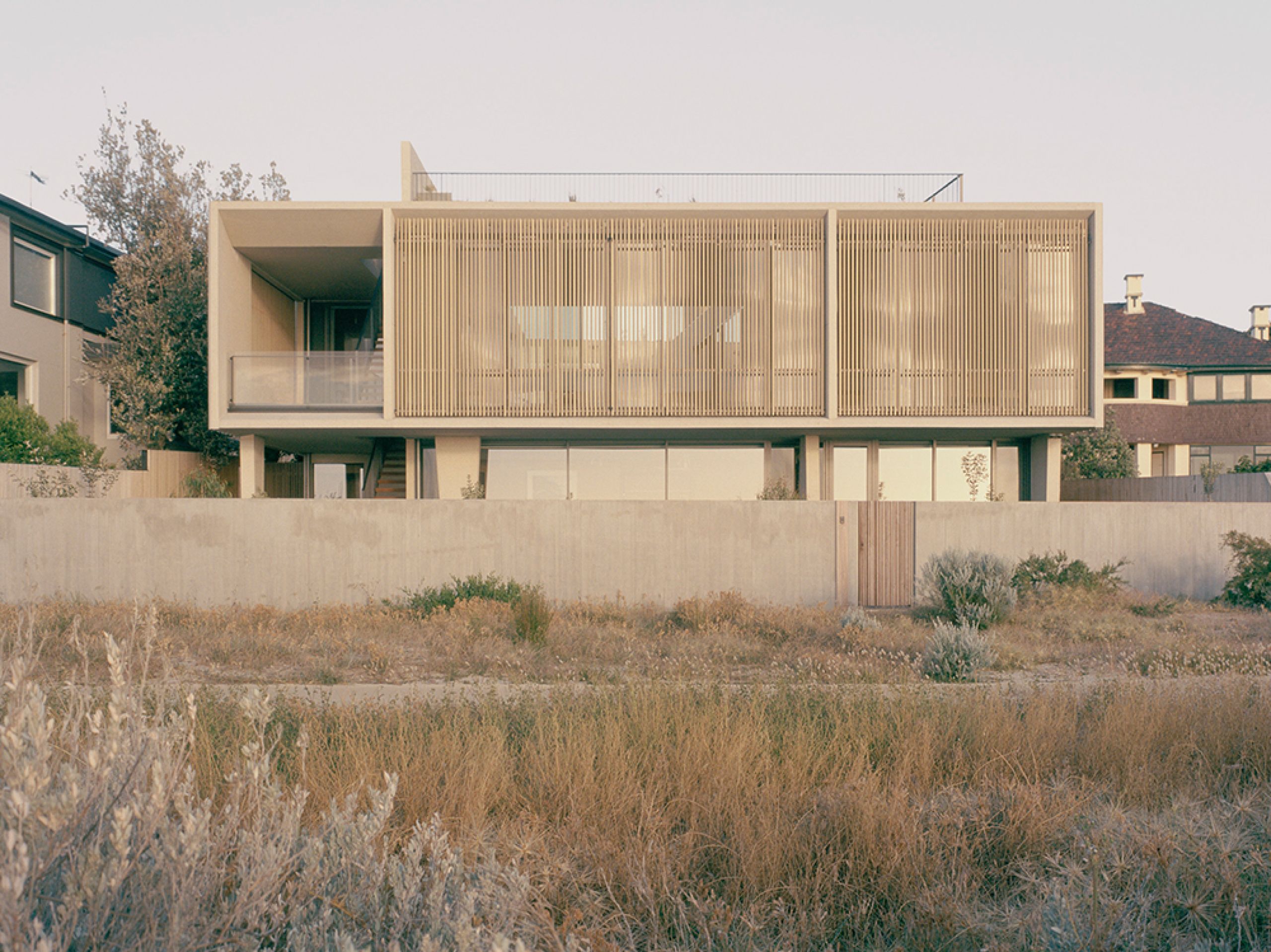- Home
- External
- Internal
- Projects
- Control Systems
- Contact
Call Melbourne: +61 3 9558 3009 or Sydney +61 2 9136 6090
House on the Bay, Brighton
Secluded Sanctuary:
Exploring the Innovative Design of Brighton's House on the Bay
Located on the sand's edge, opposite Brighton Pier, House on the Bay blends beachside holiday home charm with the stability of a permanent residence, perfectly epitomising the modern Australian dream. Designed by Lovell Burton, this statement home takes inspiration from its coastal environment.
The clients of House on the Bay envisioned a forever home, in Brighton where one of them had grown up. The project's initial site visit revealed a paradox: the location was both breathtakingly beautiful yet, “Really evident that the site was incredibly public," explains Joseph Lovell, principal at Lovell Burton.
"That became a really important thing and a theme that kept recurring as we developed the design and how to mitigate this privacy with these remarkable views."
This duality informed the design approach. "We aimed to create this cloister building with a secluded courtyard in the middle which you could inhabit year-round and be outside but also experience views out to the bay," Lovell says.
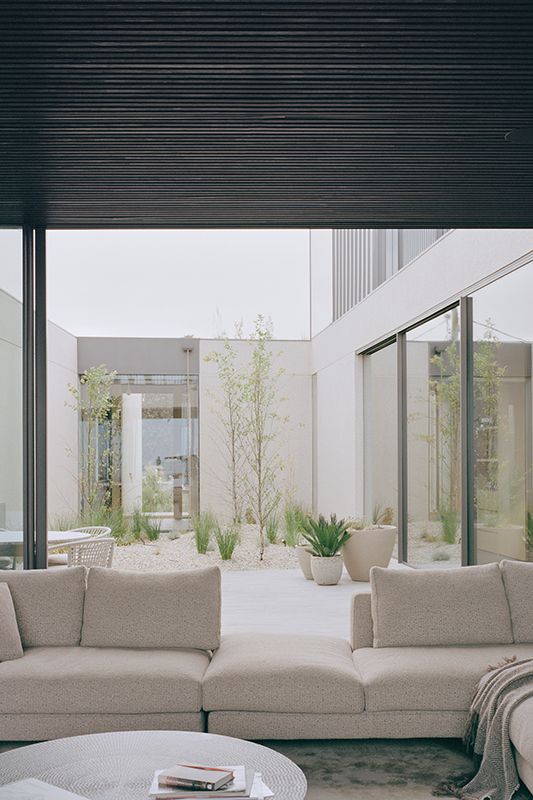
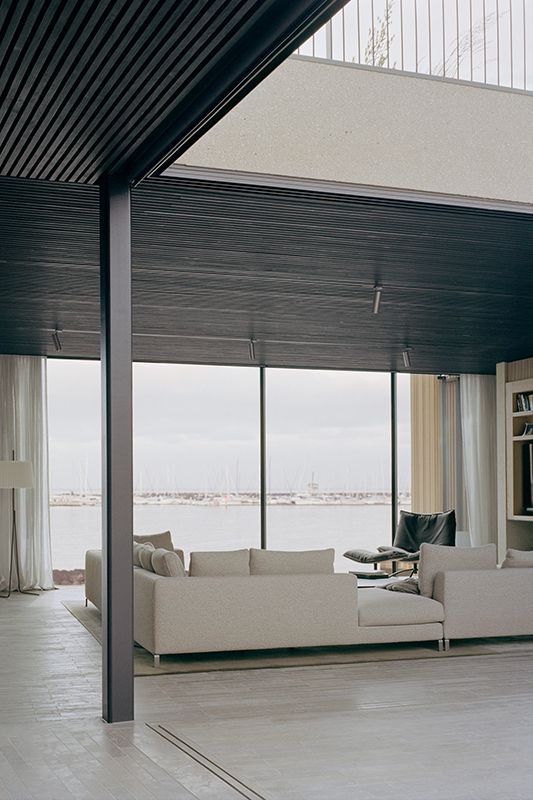
The home spans three levels, each offering distinct experiences of the site. Entry is through the middle level, featuring main living spaces, the master bedroom, ensuite, and two studies.
"As you open the door, you're presented with the internal courtyard with the layer of the bay beyond, and that's really the moment where the site is celebrated," Lovell describes.
The ground floor houses secondary bedrooms, a gym, and car parking, while the upper level boasts a roof terrace envisioned as a lush garden space, providing diverse vertical experiences of the site.
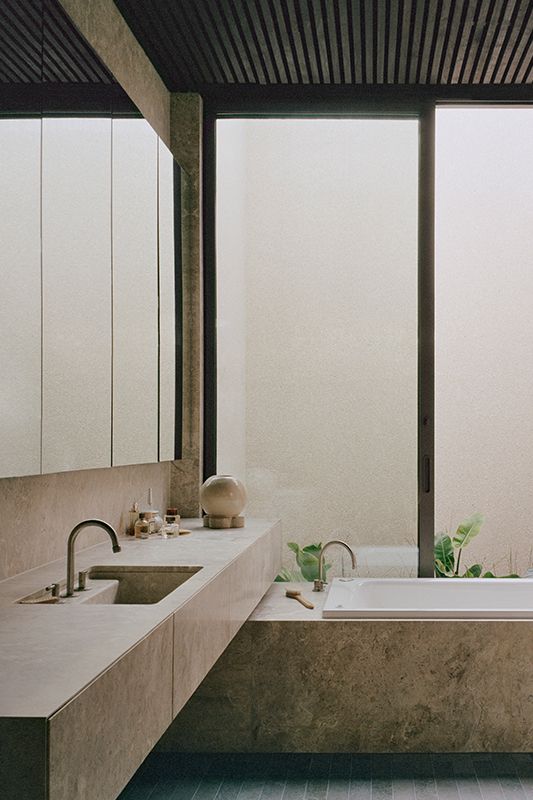
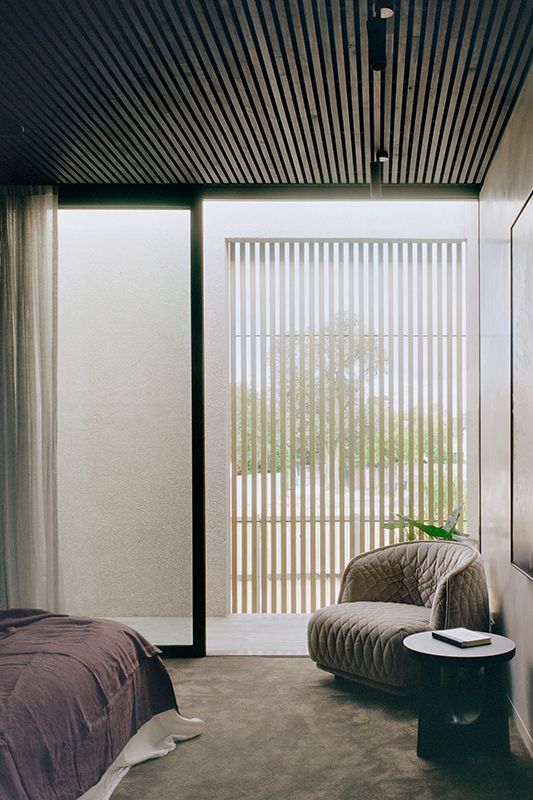
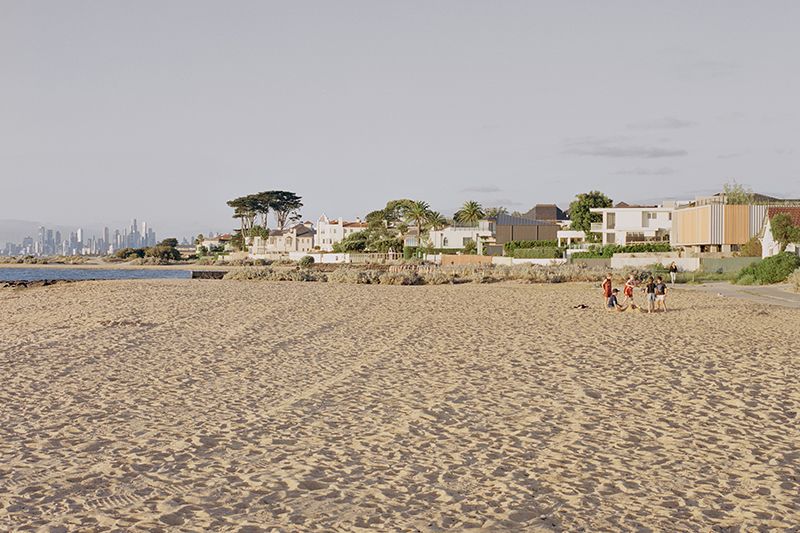
The design of the home draws inspiration from the Brighton sea baths, closely situated to the site. "We really wanted this building to reflect that characteristic, that relationship with a more organic landscape that moves around it," says Lovell.
Materials play a pivotal role in achieving this aesthetic. The home predominantly uses precast concrete, treated in two distinct ways: fluted panels for the exterior and polished, sandblasted panels for the internal courtyard.
"The expression of the facade was really about trying to enhance this idea of a weathered object within the landscape," Lovell explains.
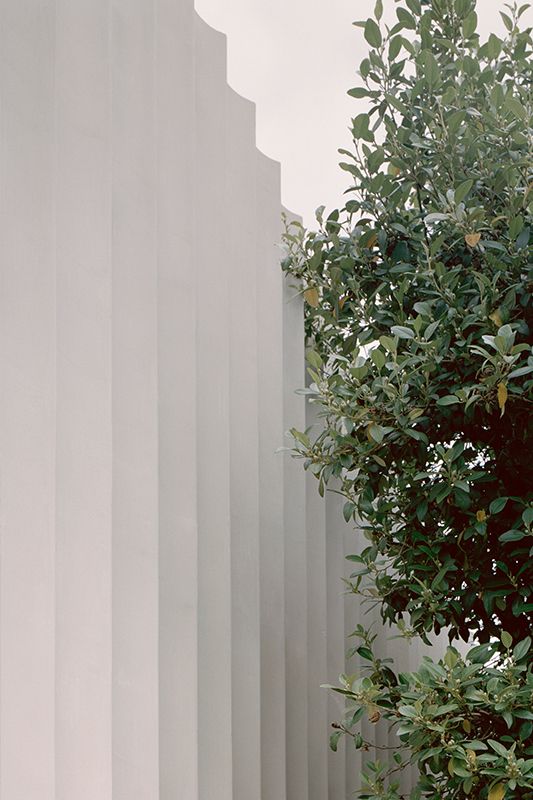
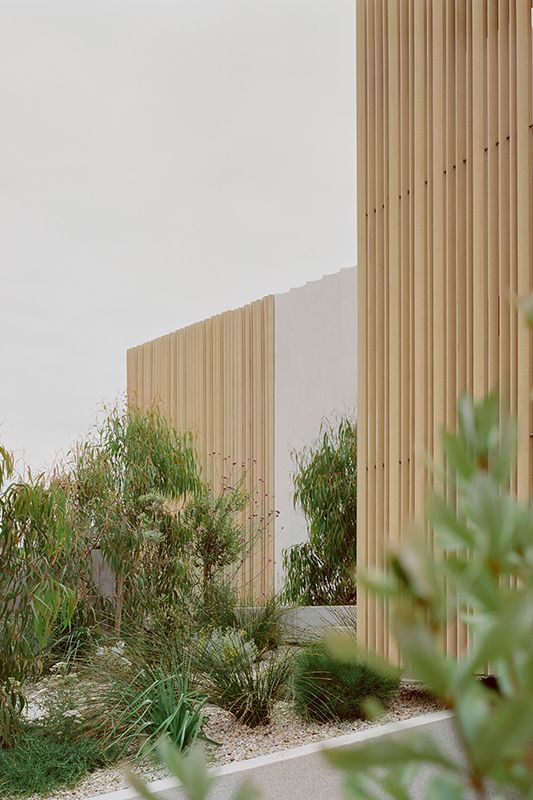
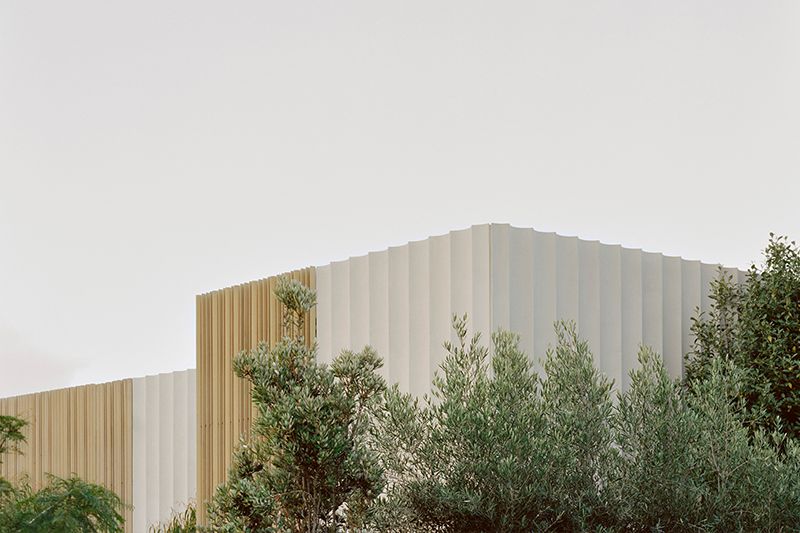
Timber battens add tactility and transparency, especially around the courtyard areas and the main facade. Internally, darker tones on the floors and ceilings draw attention to the panoramic bay views, creating a minimalistic yet warm atmosphere.
The facade features scallops that interact beautifully with light—appearing flat and monolithic without light but transforming into a corrugated, stripey surface as light passes over, leading to a diffused glow across the scallops.
"We were interested in exploring this idea of shadow play on the facade," Lovell says. "When it's not receiving light, it's really flat and monolithic, but then when light starts to pass over it, it really becomes quite corrugated and stripey. I think that was really important for us but also the client and the sense of what they wanted the building to look like.”
“I think one of the aspects we're most proud of with House On The Bay is the way that you connect to the landscape. I think this house achieves the celebration of the view while offering a level of privacy and comfort and I think that's something we're quite proud of.”

Selecting Sun Shading
A significant element of House on the Bay is its motorised bi-fold screens, developed in collaboration with Shade Factor and ADI. These custom vertical screens not only provide privacy and sun shading, but also maximise the bay and beach vistas located west of the property.
"We engaged with Shade Factor early in the project and worked with them to develop this highly bespoke system," Lovell explains.
Given the house's location on the bay, durability was key to withstand the salt and wind. Custom stainless-steel brackets were set into the concrete for the horizontal track, ensuring longevity. The custom batten façade, designed by Lovell Burton, features a sloped and angled top and bottom, requiring custom oversized frames. For a discreet finish, the spacing of the battens was carefully considered so the bi-fold door frames remained hidden.
Lovell concludes, "This system not only provides flexibility and animation for the facade but also creates a captivating shadow play, enhancing the building's visual dynamics."
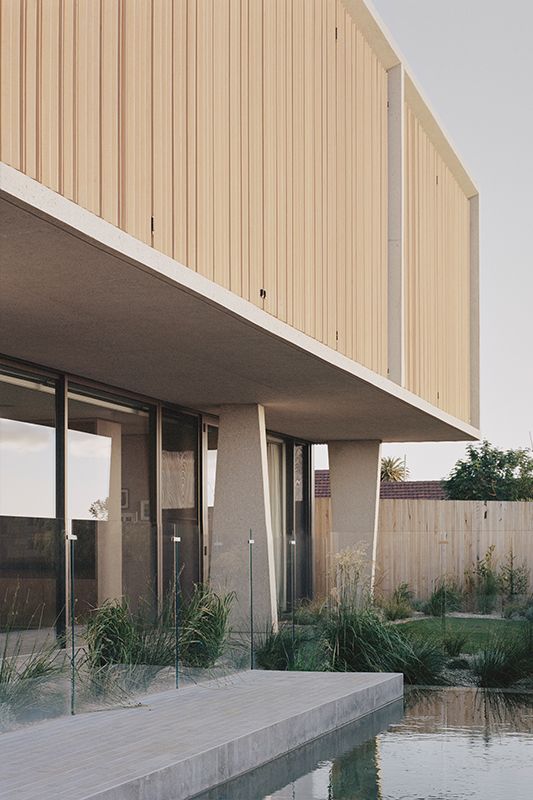
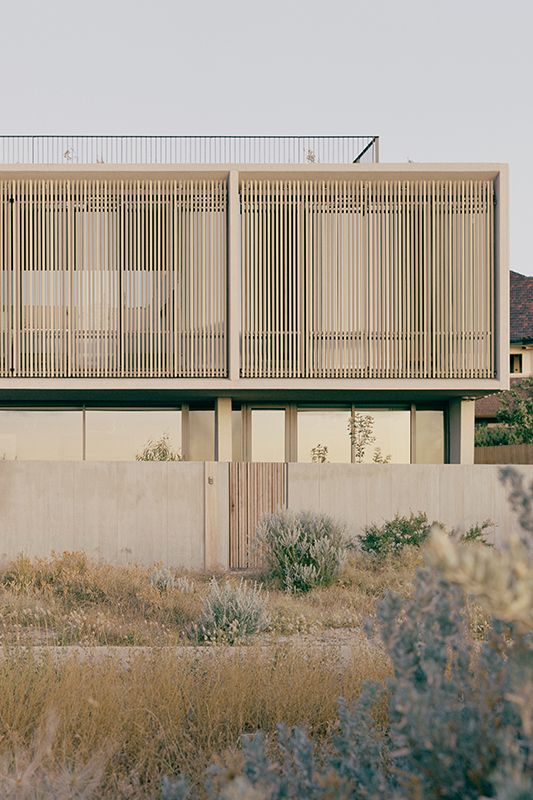
Architect: Lovell Burton
Builder: Vaughan Constructions
Photographer: Rory Gardiner
Products:
Victoria
+61 3 9558 3009
Boonwurrung Country
6 Plane Tree Avenue
Dingley Village VIC 3172
New South Wales
+61 2 9136 6090
Kuring-gai Country
7A Green Street
Brookvale NSW 2100

Shade Factor is proud to be the exclusive agents of Warema and Caravita in Australia and engages in projects all around the world.




































