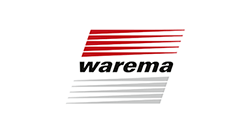- Home
- External
- Internal
- Projects
- Control Systems
- Contact
Call Melbourne: +61 3 9558 3009 or Sydney +61 2 9136 6090
Soudan House, Malvern
Blending Traditional Charm with Contemporary Design: Crafting an Ultra-Modern Extension for a Victorian Home
When Richard Kerr of Richard Kerr Architecture was tasked with designing an addition to Soudan House, he was given full creative freedom. His cousin and her husband, along with their three young children, sought a contemporary addition that would complement their existing Victorian home while embracing modern design principles. Kerr's thoughtful approach to the project reflects the achievement of this brief as well as a dedication to sustainability, energy efficiency, and the preservation of heritage.

The design of the extension to Soudan House centres on a clear northern orientation on both levels – a choice that maximises energy efficiency. The northern orientation not only reduces energy and lighting usage but also promotes cross-ventilation, Kerr explains. "Northern orientation is critical in enhancing a sustainable future," he says. The calculated overhang on the ground floor, coupled with external operable louvres, manages solar gain across all seasons.



One of the challenges Kerr faced was convincing both the council and the neighbours to accept this approach, especially given the Heritage Overlay on the property. To achieve his objectives, the east elevation features a 'layered' solution, allowing the original Victorian eaves to be preserved while creating a visually appealing shadow and ridge break. This approach also strategically minimised the visibility of the addition from the streetscape, ensuring that the structure’s southward orientation and pitched form remained respectful of the home's original silhouette.


The outcome is a harmonious blend of old and new, where the stunning Victorian chimneys and much of the original ridge line retain their prominence against the sky. Kerr's design avoids the common pitfall of two-storey additions that dominate the rear of heritage homes, instead opting for a subtle integration that preserves the character of the existing structure.

Selecting Sun Shading
To protect the home from the strong west facing sun, Kerr chose Warema external venetian blinds, supplied by Shade Factor. Kerr is no stranger to these blinds, having utilised them in approximately 18 of his projects over the years.
"My attraction to the external louvres is numerous," he notes, citing their operable sun control, light control, and easy cleaning options as key benefits.


For Soudan House, these external venetian blinds serve several crucial functions. Positioned before the glass, they provide operable sun control that prevents heat from entering the home, reducing the need for internal window furnishings. Their retractable operation also makes window cleaning easy and ensures the louvres themselves stay clean. The design's emphasis on sun shading is not just about functionality; it's about maintaining the home's aesthetic integrity. Kerr prefers the minimal pelmet option, which seamlessly integrates the slat blades into the building’s design without drawing undue attention to them.
The inclusion of 5kW solar panels further underscores the project's commitment to sustainability, working in tandem with the sun shading to create an energy-efficient home that aligns with Kerr's vision of a sustainable future.


Victoria
+61 3 9558 3009
Boonwurrung Country
6 Plane Tree Avenue
Dingley Village VIC 3172
New South Wales
+61 2 9136 6090
Kuring-gai Country
7A Green Street
Brookvale NSW 2100

Shade Factor is proud to be the exclusive agents of Warema and Caravita in Australia and engages in projects all around the world.




































