- Home
- External
- Internal
- Projects
- Control Systems
- Contact
Call Melbourne: +61 3 9558 3009 or Sydney +61 2 9136 6090
South Melbourne Terrace, South Melbourne
Crafting Comfort: How Healey Ryan Architects Brought Light and Life to a Victorian Terrace
In the heart of South Melbourne, a traditional terrace has been transformed into a bright, functional, and meticulously crafted family home by Healey Ryan Architects. This project redefines urban living by prioritising natural light, cohesive design, and innovative shading solutions while staying true to the character of the original structure.
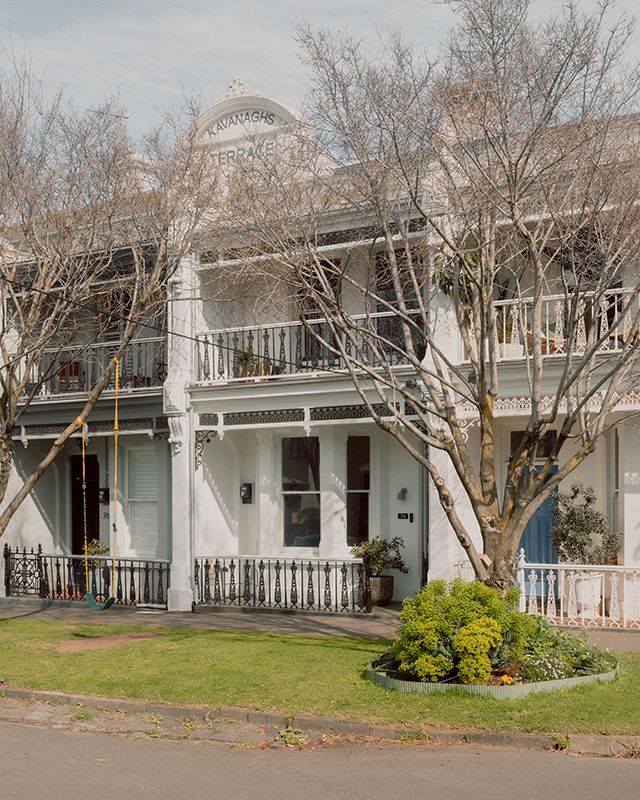

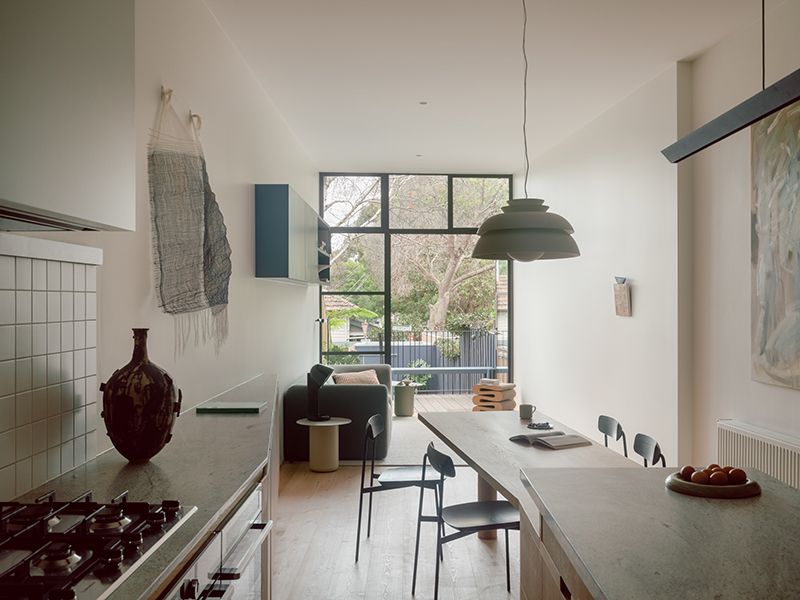
The clients approached Healey Ryan Architects with a clear vision: to reconfigure the fragmented kitchen, living, and dining areas into a unified space and bring natural light into the home. Tom Healey, director at Healey Ryan Architects explains: “The original layout was split across different levels, and these areas felt disconnected and dark. Our aim was to create a cohesive space filled with light.”
To achieve this, the rear living spaces were levelled into a single area, allowing daylight to penetrate further into the home. “We also introduced a two-story light shaft above the kitchen,” he adds. “This feature brings natural light over the kitchen bench and into the upstairs bathroom, connecting the spaces visually and spatially.”
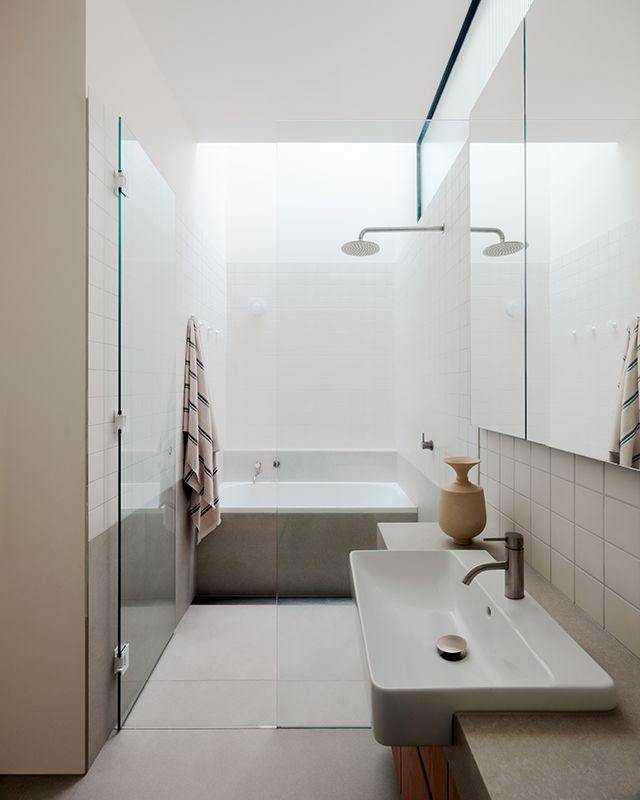
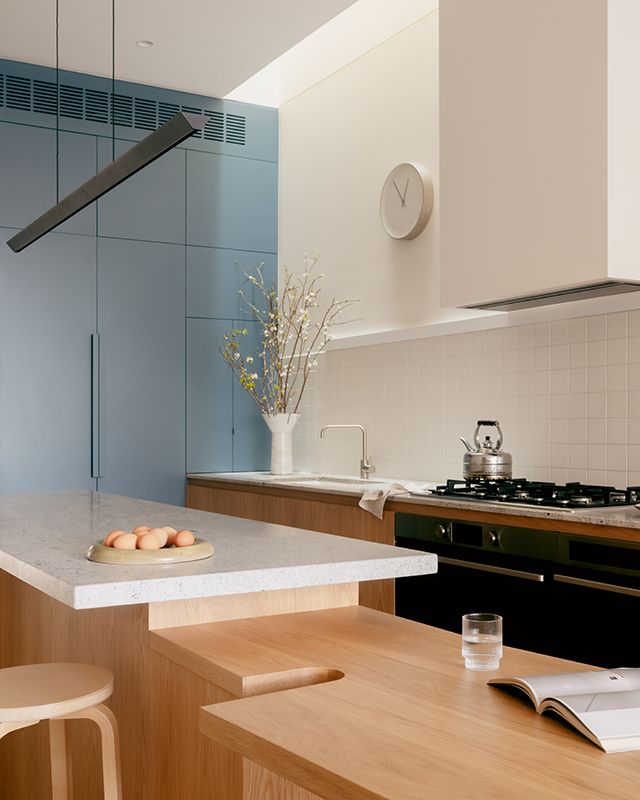
Space efficiency was a key focus in the redesign. The centrepiece of the new living area is a multifunctional piece of furniture that combines the dining table and kitchen island. “This approach maximised the sense of openness,” says Healey. “We designed the perimeter kitchen bench to taper down, creating an elegant surface for objects in the dining area.”
Upstairs, the footprint was expanded to create larger bedrooms for the family’s children, while the bathroom was completely reimagined, continuing the home’s theme of thoughtful functionality.

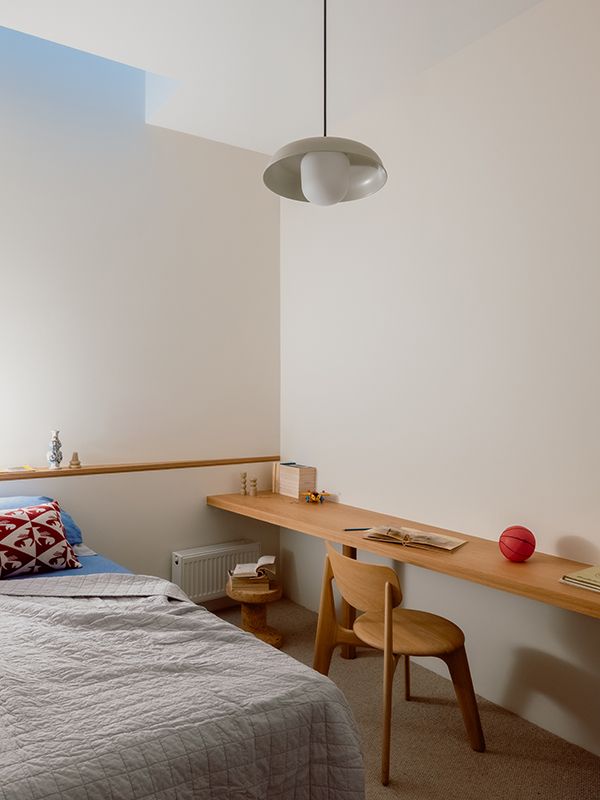
The home’s rear facade is an architectural statement, featuring handmade red bricks with matching mortar, a red steel eave, and custom perforated steel shutters. “We wanted the facade to feel like a monolithic extension of the home’s Victorian heritage,” says Healey. “But the closer you look, the more you see the level of craftsmanship and detail.”
The handmade bricks, with their rich texture and warm tone, provide a striking contrast to the sleek modernity of the steel shutters. “The design marries traditional materials with contemporary elements,” he adds. “This contrast makes the rear of the home feel both timeless and forward-thinking.”
The red palette was chosen to unify these elements, creating a cohesive and visually striking design. “It’s a bold colour choice,” Healey acknowledges, “But it works beautifully to tie together the handmade and modern aspects of the facade.”
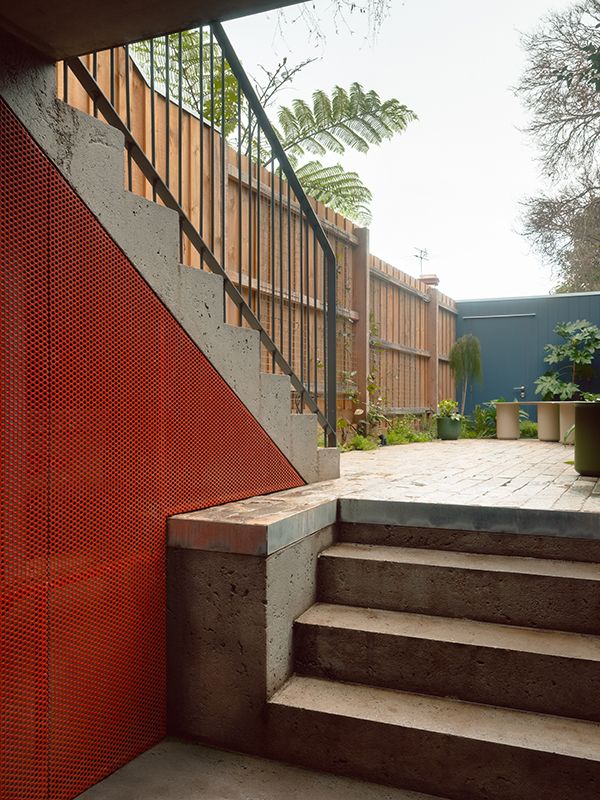
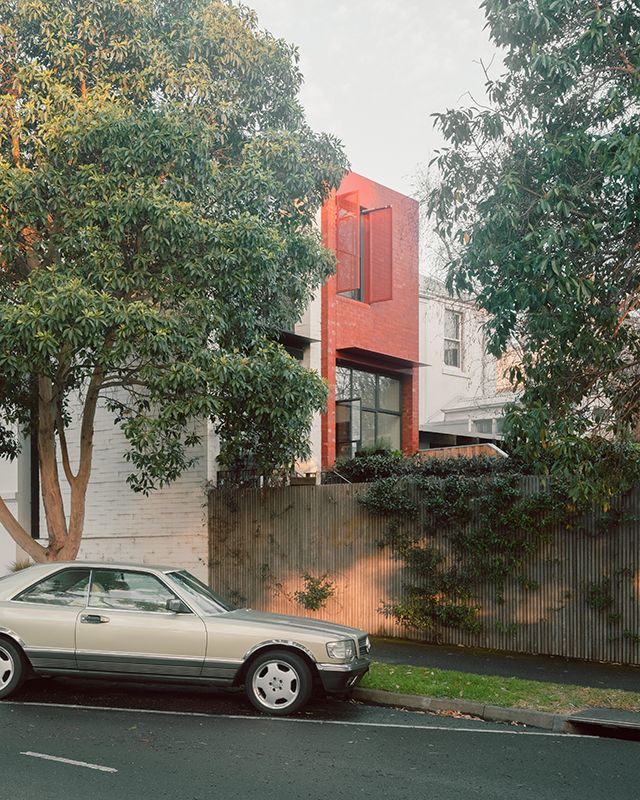
Selecting Sun Shading
The extensive glazing at the rear of the house required careful planning to manage sunlight while maintaining comfort and preserving views. “Sun shading was essential, not just for performance but as an integral part of the design,” Says Healey.
Healey Ryan Architects worked closely with Shade Factor to develop innovative shading solutions tailored to the project’s unique requirements. “We needed devices that performed their function without compromising the clean lines of the design,” he explains.
A retractable Terrea K50 folding arm awning by Warema was integrated into the brickwork, recessed and nearly invisible when not in use. “It extends only when needed,” notes Healey, “and its sleek design complements the facade perfectly.”
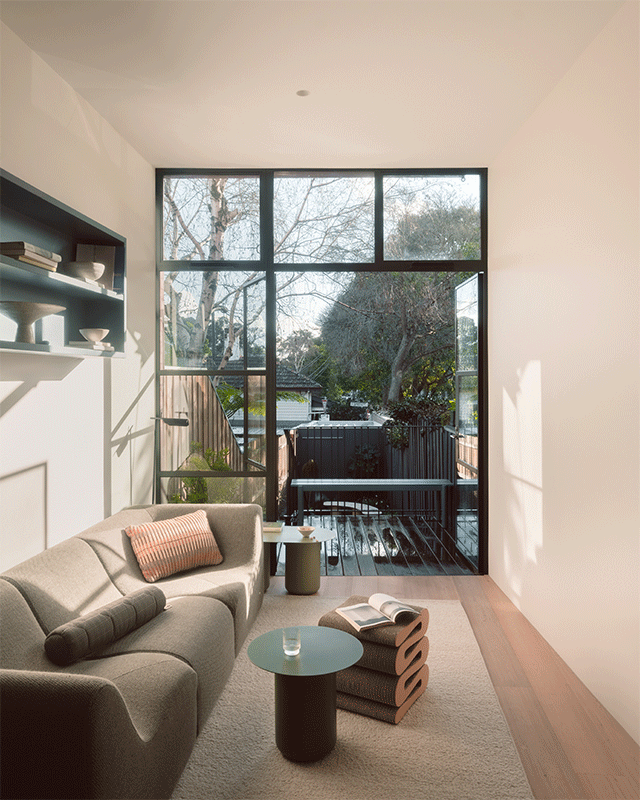
For the upper-floor windows, custom perforated steel shutters were designed as a nod to traditional plantation shutters. “These had to be operable, discreet, and able to handle wind conditions,” says Healey. “Shade Factor engineered a solution that met these challenges. The actuators are hidden inside the shutters, allowing for minimal visual impact.”
These shading solutions ensure thermal comfort and enhance the home’s aesthetic. “Shade Factor’s products create a dialogue between the handmade quality of the bricks and the advanced technology of the shutters and awning,” reflects Healey.
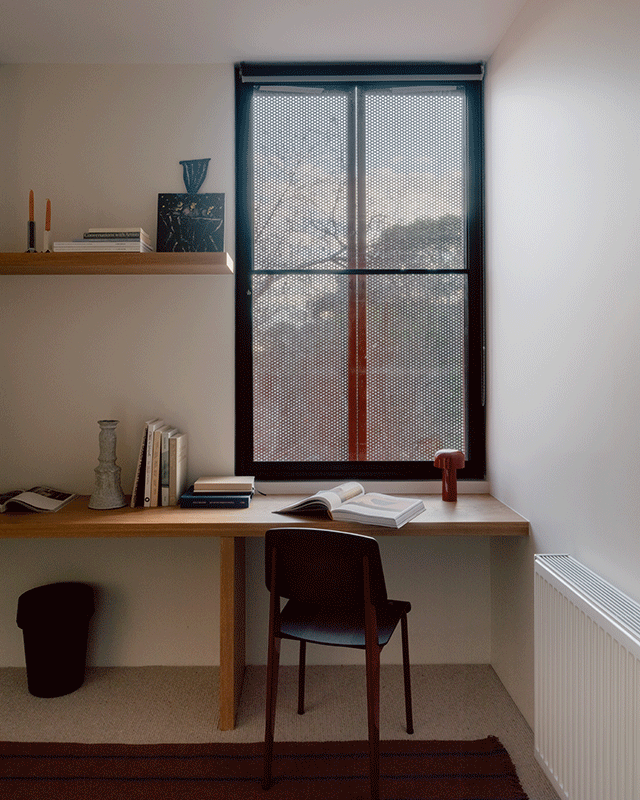
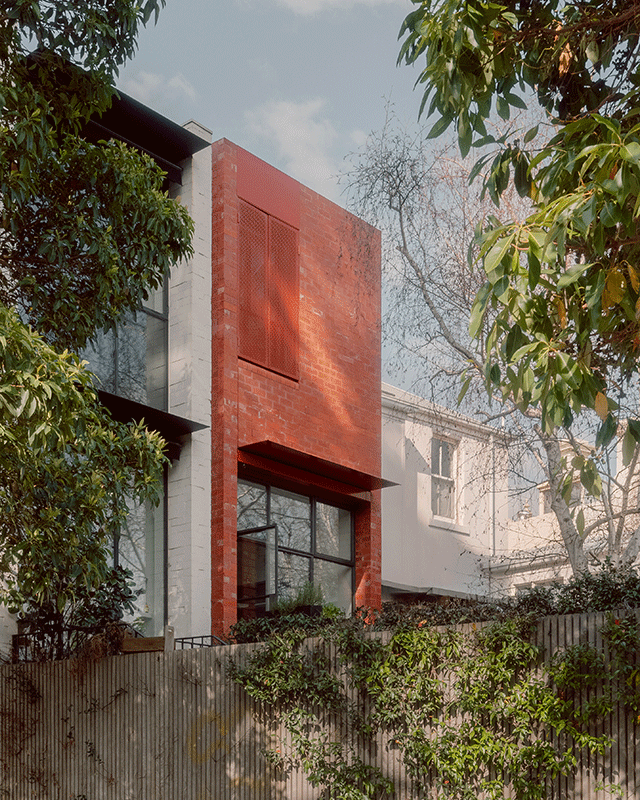
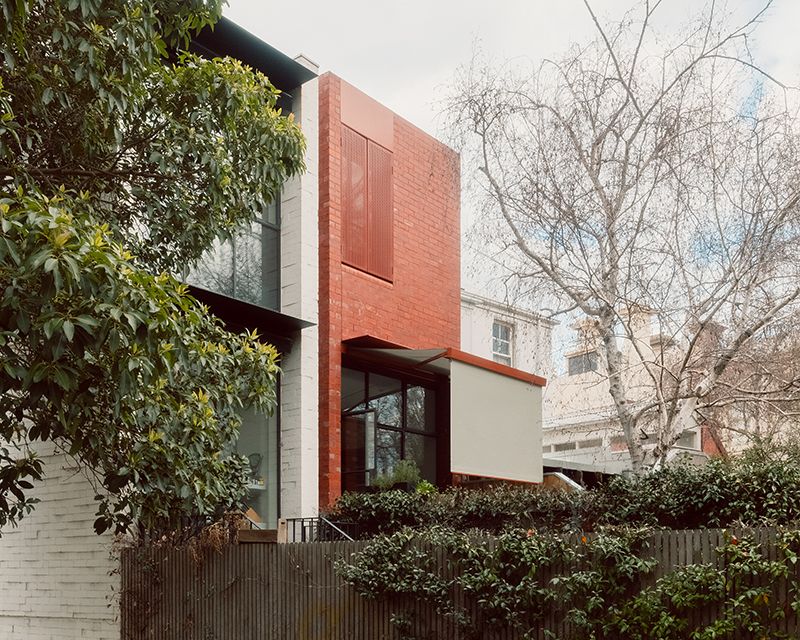
Architect: Healey Ryan Architects
Builder: Yarrabank Builders
Photographer: Dan Preston
Stylist: Elizabeth Bird
Products:
- Warema Terrea K50 cassette folding arm awning with valance
- Custom actuators and controls
- Curtain track
Victoria
+61 3 9558 3009
Boonwurrung Country
6 Plane Tree Avenue
Dingley Village VIC 3172
New South Wales
+61 2 9136 6090
Kuring-gai Country
7A Green Street
Brookvale NSW 2100
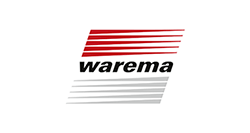
Shade Factor is proud to be the exclusive agents of Warema and Caravita in Australia and engages in projects all around the world.




































