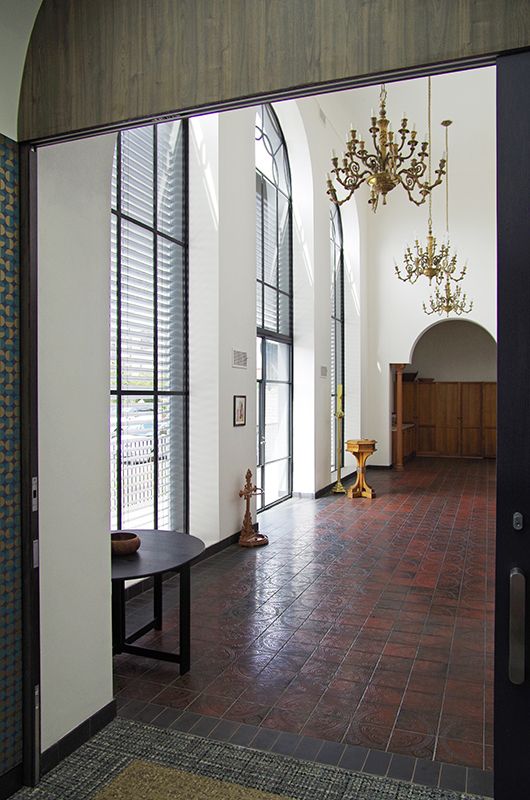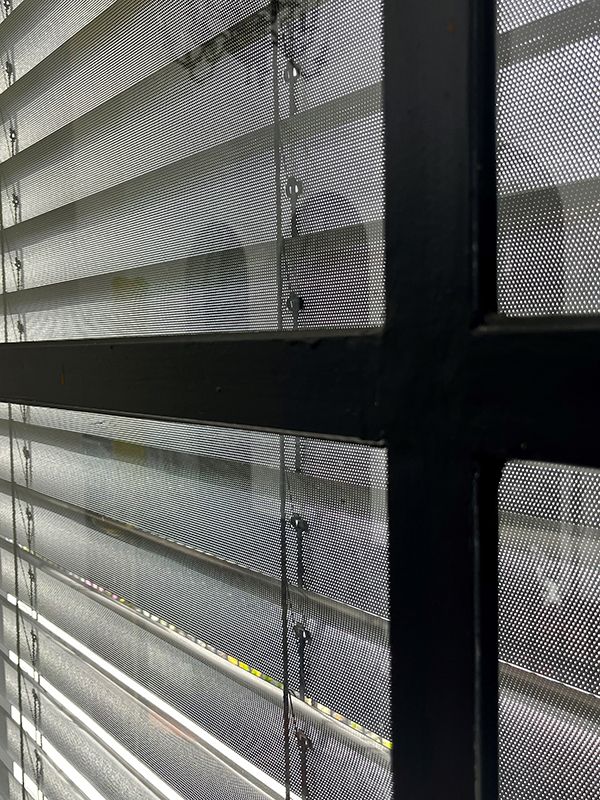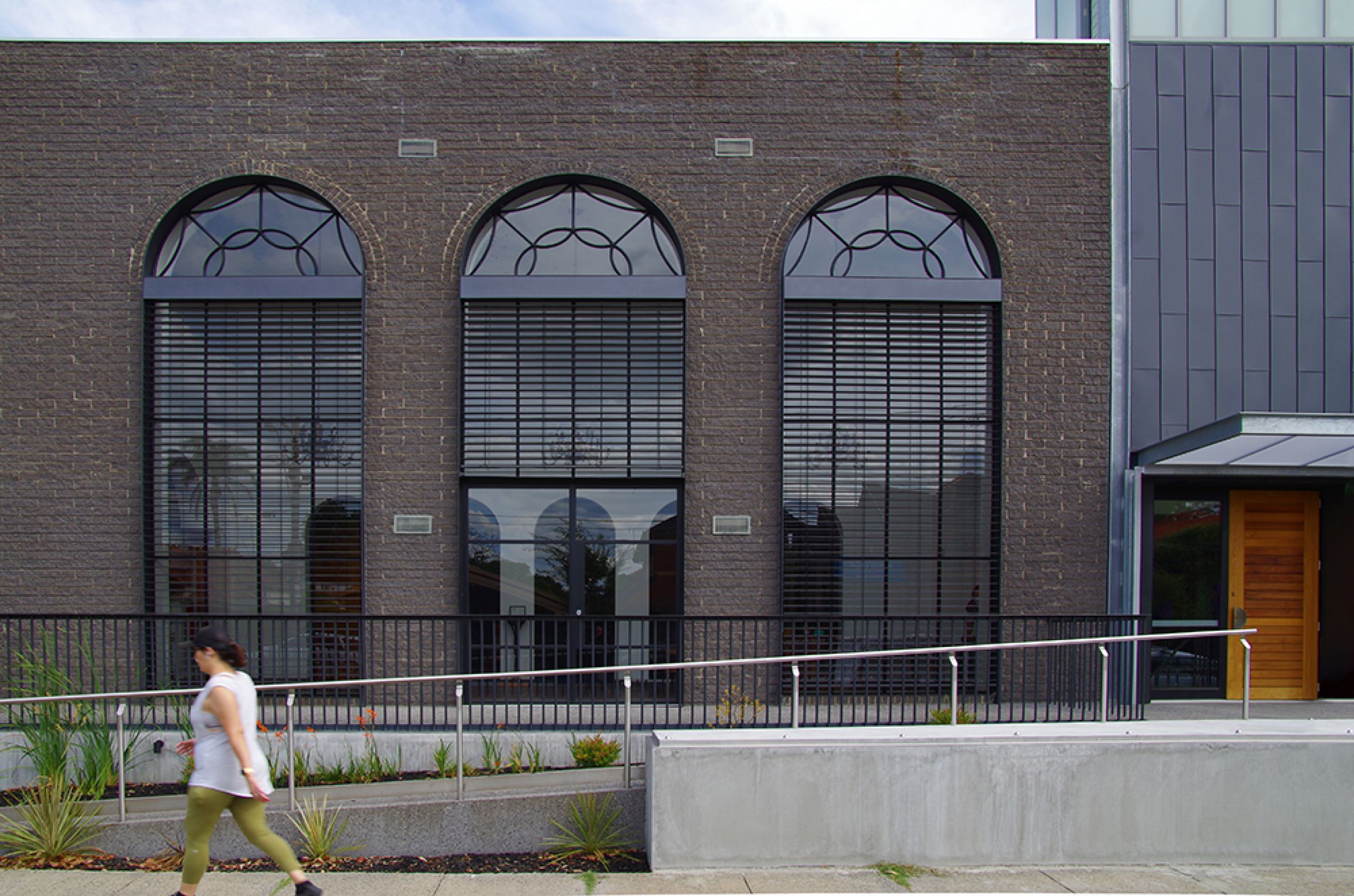- Home
- External
- Internal
- Projects
- Control Systems
- Contact
Call Melbourne: +61 3 9558 3009 or Sydney +61 2 9136 6090
St James the Great Church, St Kilda East
Atelier Wagner creates community-centric ceremony space at St James the Great
Atelier Wagner's latest project, the St. James the Great church in St Kilda East, is a testament to the integration and refinement of diverse architectural styles, culminating in a distinctive ceremonial and community-centric space. Through skillful articulation, the project harmoniously incorporates various periods of architecture, converging different styles to create a stunningly sophisticated outcome. The design emphasises not only aesthetic beauty but also practicality and functionality, which are integral to ensuring the space's usability.
The brief from the church was to create a new parish centre that would be integrally connected to the worship space. "The project…had been a strategic objective of the parish for a number of years," explains David Wagner, partner at Atelier Wagner.
"Previously the parish centre had been a separate structure set some distance back from the church which presented logistical difficulties in collectively moving people across the site between events."

For the new space, Atelier Wagner drew inspiration from the historic fabric of the original red brick church building, which was built in 1915 with a split-faced concrete block facade and entry gate added in the early 1960s.
"Over subsequent years, accumulated historic elements and artefacts were incorporated into the building fabric, most notably stained glass windows and tessellated tiling," explains Wagner.
"The architects took inspiration from these existing elements and developed a tapestry of narrative through texture and colour using the stories of the building."
The result is a new centre that is fully integrated into the church, providing a seamless transition from the worship space to the community space.
"This enables the parish to hold a variety of events, including weddings, baptisms, and funerals, without having to move people across the site," says Wagner.
"Locating the parish centre on the thin piece of land between the church and the bulk of the neighbouring multi-residential block was a formal and spatial challenge but enabled the proximate positioning of amenity to the church and an opportunity to promulgate a clear sense of welcome to the street.”

One of the standout features of the new parish centre is its tower with a Christian cross.
"Given the comparatively flat topography of East St.Kilda, we proposed a translucent glazed lightbox surmounted on a tower coupled with a galvanised steel cross as landmark signifier which can be seen some distance away," says Wagner.
The building not only fulfils a strategic objective but also enriches the heritage and identity of the church and its surroundings.
“The project shows how a thoughtful and creative approach to design can transform a community space into a welcoming and inspiring place that serves the needs of the parishioners and the wider community," adds Wagner.
Selecting Sun Shading
Giant eucalyptus trees shaded the street frontage concealing the church with old style vertical blinds inside the three large arched windows. These were intended to provide protection from the summer sun but “unconsciously created an opacity to the worship and fellowship activities,” says Wagner.
“We proposed that in the first instance the eucalypts be removed and the ground allowed to settle over a period of time to stabilise the foundations and protect the footings to avoid further cracking of the walling.”

The solution was to then install motorised external venetians, which would provide much-needed protection from the sun while promoting transparency to the street. And for this, they turned to Shade Factor.
The team selected the Warema E100AF cable-guided external flat blade in a Anthrazit-Metallic finish. Slats with 6% perforation were selected which enhanced the view out while providing sun protection.
“The external venetian blinds fit neatly between the painted plate steel shrouds framing the 4.3 metre high north-facing windows, providing much-needed protection to the unrelenting summer sun while enabling visibility from both inside and outside,” says Wagner.
“And aesthetically, the elegant metal venetians complement the existing craggy texture of the split-face concrete block facade while enabling two-way transparency to fulfil the design intent.”

Victoria
+61 3 9558 3009
Boonwurrung Country
6 Plane Tree Avenue
Dingley Village VIC 3172
New South Wales
+61 2 9136 6090
Kuring-gai Country
7A Green Street
Brookvale NSW 2100

Shade Factor is proud to be the exclusive agents of Warema and Caravita in Australia and engages in projects all around the world.




































