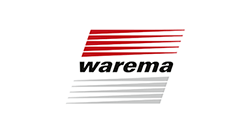- Home
- External
- Internal
- Projects
- Control Systems
- Contact
Call Melbourne: +61 3 9558 3009 or Sydney +61 2 9136 6090
The Shade Home, Kew
Designing The Shade Home:
Heritage and Modernity
The Shade Home extends a charming Californian bungalow into a modern family sanctuary, preserving the integrity of this revered historical style while adding a bold addition using extensive glazing and shade as thematic elements. This vision was brought to life by Seidler Group and Mim Design, in response to a client brief that called for extensive scale and amenity equal to the client’s existing home but confined to a more limited block size. An entry foyer with a shear wall creates a separation between the two styles, with a rendered finish paying homage to the rough cast stucco of the bungalow period. Head of Design at Seidler Group, Luke Seidler, shares the journey of designing The Shade Home, a project that showcases the harmony of heritage and innovation.

The clients' brief was extensive, including the provision of two additional bedroom suites, an open-plan kitchen, dining, and living space, an outdoor entertaining area connected to a pool, and a four-car basement.
Crucially, they wanted to retain elements of the original Californian bungalow on the site. "The client's vision was to maintain the charm and character of the bungalow while creating a functional and modern family home," Seidler explains. The retained bungalow was repurposed into the master suite, retreat, and wine room, maintaining its identity while blending the plan with a bold new addition.
Seidler elaborates, "The successful retention and restoration of the original Californian bungalow, repurposed into the project's master suite, retreat, and wine room, was made possible by the insertion of a bold, contrasting addition."


A significant challenge was the site’s west-facing orientation, necessitating substantial glazing to achieve the desired natural light and views. However, this also raised concerns about shading and privacy.
"We had to balance the need for natural light with the need to protect the living and bedroom zones from the harsh summer sun and public view,” says Seidler.
To address this, the design team developed a facade composed of a series of shrouds infilled with glazing. This innovative approach not only provides the necessary light and views but also allows for adaptability in terms of privacy and shading solutions, which were addressed separately.
The facade's design ensures each shroud offers individual adaptability to the exposed bedrooms, bathrooms, and living spaces, effectively balancing light, privacy, and aesthetics.
The overall layout of the house was meticulously planned to maximise the use of space and enhance functionality. The four-car garage, open-plan kitchen, living and dining spaces, and the seamless connection to the outdoor area with a large rectangular swimming pool were achieved through efficient planning. The outdoor area included an outdoor kitchen and meals area, with louvre roofs over the outdoor meals area to increase usability and flexibility in protecting the home from the elements.

Selecting Sun Shading
Selecting the right sun shading was crucial to meeting the project's functional and aesthetic goals. "Providing shade and privacy was core to creating a successful and functional family home," Seidler says. The clients required a shading system that could seamlessly integrate into their daily lives, leading to the selection of Warema External Venetian Blinds.
These blinds were chosen for their adaptability and ease of use. "The Warema blinds met our brief due to their flexible settings and ability to filter light, provide shade, and offer privacy," he says. Given the expansive windows facing the west, the blinds allow for ample natural light while protecting the interior from the harsh sun and prying eyes.
The blinds also played a significant role in enhancing the home's overall design. "The visual impact of the venetian blinds added a layer of softness to the otherwise sheer glass facade," Seidler notes. Their minimal track systems and concealed pelmets allow the blinds to blend seamlessly into the facade, adding a sleek and modern touch.
"We had worked with Shade Factor on previous projects and their expertise ensured the success of this project through the use of their systems,” concludes Seidler.

Victoria
+61 3 9558 3009
Boonwurrung Country
6 Plane Tree Avenue
Dingley Village VIC 3172
New South Wales
+61 2 9136 6090
Kuring-gai Country
7A Green Street
Brookvale NSW 2100

Shade Factor is proud to be the exclusive agents of Warema and Caravita in Australia and engages in projects all around the world.




































