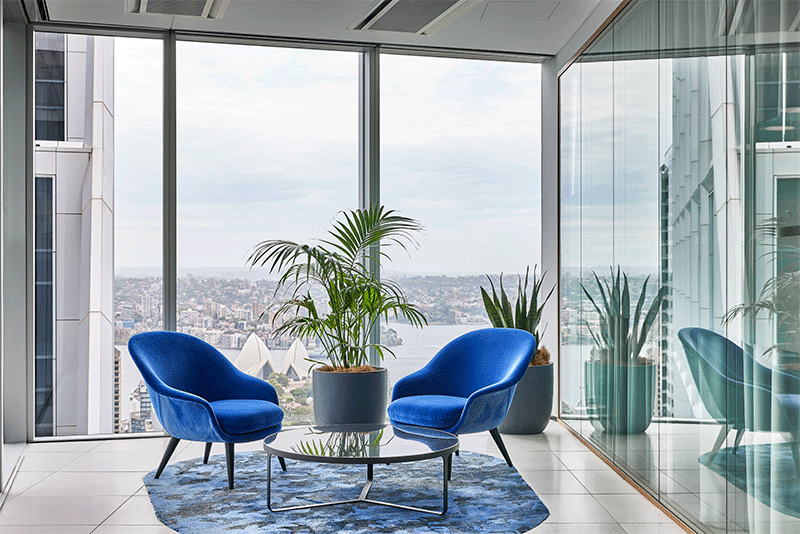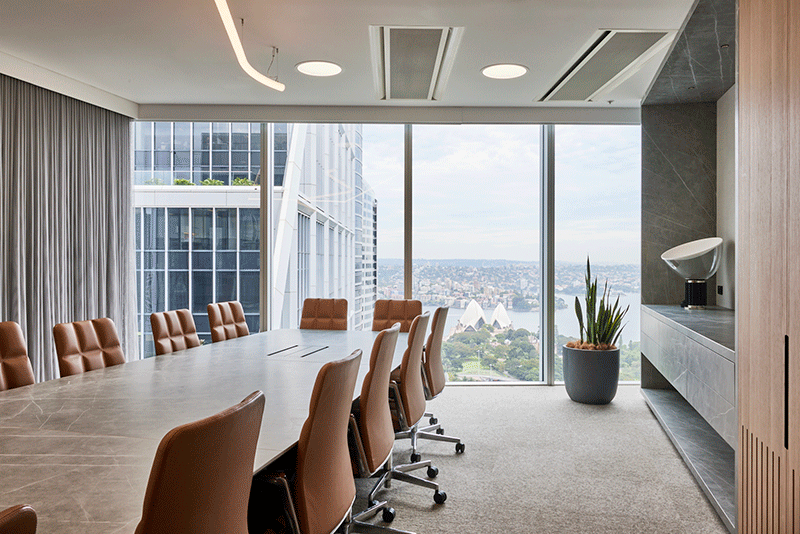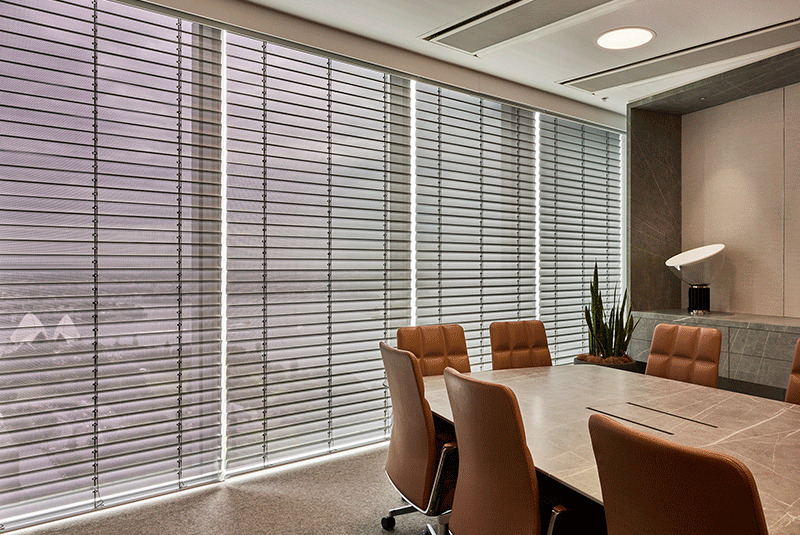- Home
- External
- Internal
- Projects
- Control Systems
- Contact
Call Melbourne: +61 3 9558 3009 or Sydney +61 2 9136 6090
Sixty Martin Place, Sydney
Balancing breathtaking views with high-performance design
60 Martin Place is a striking commercial tower in Sydney’s CBD, designed by Hassell with engineering expertise from Arup. Standing 32 storeys tall, it offers sweeping harbour views while prioritising energy efficiency, earning top sustainability credentials. A key element of its design is an advanced facade system that maximises natural light while reducing heat, ensuring both comfort and efficiency.


For Alexander Hespe, sustainable design consultant at Arup, the project was a chance to push the limits of energy-efficient high-rise design. “A big part of our work was assisting the architect teams in winning the project through their designs,” he explains. “Once the project started, we were involved in a number of different disciplines, but my specific role focused on sustainable design.”
That commitment is evident in the building’s impressive sustainability ratings, including a NABERS 5.5-Star Energy rating, WELL Platinum certification, and a 6-Star Green Star (design and as-built) accreditation.


Beyond its ratings, what truly sets 60 Martin Place apart is how it balances energy efficiency with occupant comfort. This is largely due to an innovative facade system designed to welcome natural light and harbour views while controlling heat—crucial in Sydney’s climate.


Hespe explains that the architectural response was shaped by the site’s conditions. “The site has amazing views to the East and the North, while to the West, the views aren’t as good, but there’s significant solar load. The way the architecture responded to that was by putting the core—the lifts and service areas—on the West, and opening up the East with large expanses of glazing.”


However, achieving this openness without excessive heat gain required a smart approach. “Our role was to figure out how we could allow those views while maintaining the right levels of thermal comfort and energy efficiency,” says Hespe.
The solution was an active facade system, which adjusts to external conditions in real time. Unlike static shading elements, which remain fixed, this system adapts throughout the day. “When the loads aren’t there, we get really good views, but when they are, the blinds operate to control the loads while still allowing daylight to pour through.” This approach reduces reliance on artificial cooling, leading to long-term energy savings.


Selecting Sun Shading
Given 60 Martin Place’s high level of transparency, solar shading was a critical consideration. Peter Skinner, director of Shade Factor, worked closely with the project team to implement an advanced blind system that enhances comfort while supporting the building’s energy goals.



“This is a very exposed building with a high level of transparency,” Skinner explains. “The architects needed a very specialised blind type with a high level of reflectivity to manage solar loads.” Shade Factor collaborated with German manufacturer Warema to supply an 80mm motorised venetian blind system that interacts dynamically with the facade.

The blinds are designed with a concave, highly reflective surface facing the glass.
“This reflects ultraviolet and infrared light back to the glass, containing the heat between the blind and the facade, which can then be ducted out through the ceiling,” Skinner notes. This reduces heat buildup inside the building, improving thermal comfort and decreasing air conditioning demand.
A key design choice was the use of perforated slats, allowing for views even when the blinds are down. “Hassell specifically specified a perforated slat, knowing that if the blind offered a view, the blinds would be much more likely to be left down,” says Skinner.


Automation further enhances the shading system’s efficiency. The blinds operate on a KNX control system, which adjusts movements in response to real-time sun exposure, shadows from neighbouring buildings, and shifting light levels throughout the day.
“Our objective in an office building is to create an even lighting condition for tenants while reflecting heat out of the building,” Skinner says. “The blinds contribute to interior comfort, managing solar radiation and light levels, which ultimately improves sustainability.”
For both Hespe and Skinner, 60 Martin Place is an exemplary project that demonstrates how thoughtful design and innovative engineering can create spaces that are both beautiful and highly functional.
“For me, the part I’m most proud of is how a group of disparate design disciplines worked together to create a beautiful building that’s also highly energy efficient,” Hespe reflects.

Architect: Hassell
Sustainability Consultant: Arup
Builder: Lendlease
Photographers: Pablo Veiga and Nicholas Smith
Videographer: The Local Production
Products:
Victoria
+61 3 9558 3009
Boonwurrung Country
6 Plane Tree Avenue
Dingley Village VIC 3172
New South Wales
+61 2 9136 6090
Kuring-gai Country
7A Green Street
Brookvale NSW 2100

Shade Factor is proud to be the exclusive agents of Warema and Caravita in Australia and engages in projects all around the world.




































