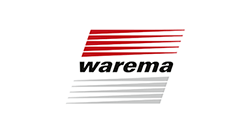- Home
- External
- Internal
- Projects
- Control Systems
- Contact
Call Melbourne: +61 3 9558 3009 or Sydney +61 2 9136 6090
The Boulevard House, Ivanhoe East
Serene Oasis:
Michael Ong's Innovative Design at The Boulevard House
The Boulevard House, located in the peaceful suburb of Ivanhoe East, underwent an impressive renovation and extension project under the guidance of Michael Ong Design Office.
The main objective was to cater to the growing needs of the client's family while improving the connection with the beautiful surroundings. With a strong emphasis on passive solar protection, thermal comfort, and energy efficiency, the design team incorporated innovative solutions, including the careful selection of sun shading products.
The design brief for The Boulevard House called for the renovation and extension of the existing structure to accommodate additional bedrooms and a more spacious living area.
"We saw this as an opportunity to reimagine the existing north-facing facade and extend it to capture views over the Yarra. We incorporated high windows with integrated louvres to bring natural light deep into the house," explains Michael Ong, founder and principal architect of Michael Ong Design Office.
This strategic approach ensured that the house would be flooded with ample natural light while maintaining privacy and control over the interior environment.

To address the critical aspects of sun protection, thermal comfort, and energy efficiency, Michael Ong Design Office adopted a multi-faceted approach. The primary goal was to provide effective passive and active solar protection for the north and west-facing windows.
For the sliding doors, a deep solar eave lined in timber was used to shield them from excessive sunlight. Meanwhile, the higher windows received active protection through a series of motorised external venetian blinds.
"It is crucial to ensure good passive and active solar protection for all our north and west-facing windows," explains Ong. This combination of solutions offered a range of control options for the internal spaces while ensuring optimal thermal and energy performance.

Selecting Sun Shading
When it came to selecting the ideal sun shading products, Ong had a clear preference for Warema's E80 AF external venetian blinds. "We have used these blinds on many projects before and appreciate their flexibility in providing a wide range of shading options. They allow the house to either let in a soft and shaded light in summer or fully open in winter to passively warm up the interior," says Ong.
The decision to opt for 80mm flat slats in the motorised blinds was driven by a desire for minimal detailing. "I particularly like how these blinds have a sleek and minimalist design. They also stack up relatively low, which allows us to conceal the stacked section within a compact pelmet when fully opened," adds Ong.
The specified Anthracite Metallic finish of the blinds proved to be a harmonious choice, complementing the strong architectural form and zinc cladding of the residence. Ong further emphasises the visual and tactile harmony achieved through the selected matte finish, which adds a soft and natural touch compared to a high gloss finish.
Architect: Michael Ong Design Office
Builder: Dimpat
Photographer: Derek Swalwell
Products:
Victoria
+61 3 9558 3009
Boonwurrung Country
6 Plane Tree Avenue
Dingley Village VIC 3172
New South Wales
+61 2 9136 6090
Kuring-gai Country
7A Green Street
Brookvale NSW 2100

Shade Factor is proud to be the exclusive agents of Warema and Caravita in Australia and engages in projects all around the world.




































